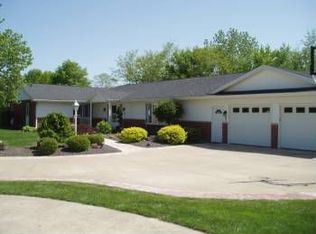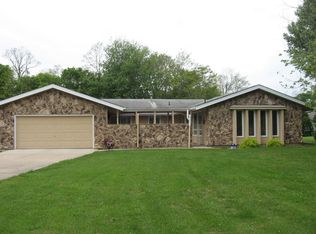BODACIOUS!!! BEAUTIFUL!!! BRICK!!! From the entrance foyer to the large solarium, from the open kitchen/family room to the amazing entertaininng space in lower level...you're family will LOVE it all!! Offered is a completely updated chef's kitchen space open to a large family room area, formal living room, dining room, main floor laudry and 3 bedrooms. The lower level is complete with a family room, wet bar, billiard room (could be a 4th bedroom), 3/4 bath, sauna, access to the solarium and TONS of storage space!! This owner has updated the kitchen, the stunning hardwood floors, the new skylights, the master suite and so much more!! There is a large deck system around the rear of the home that overlooks the large side yard and the woods behind. This classic is equipped with an oversized 3 car garage, 2 furnaces, 2 central air units, 2 water heaters (1 new-2018), 2 laundry space options, a firepit and an outdoor storage shed. Don't miss out on this amazing buy!!
This property is off market, which means it's not currently listed for sale or rent on Zillow. This may be different from what's available on other websites or public sources.

