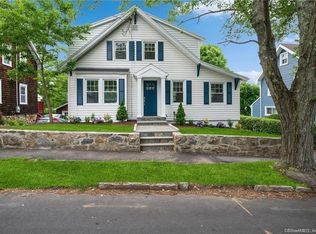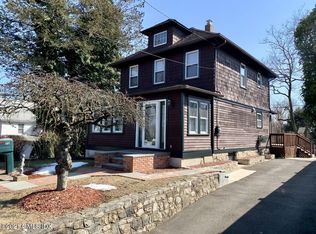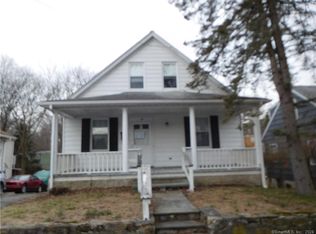Sold for $815,000 on 09/19/25
$815,000
14 Ridgeway Street, Stamford, CT 06907
3beds
1,960sqft
Single Family Residence
Built in 1918
5,227.2 Square Feet Lot
$824,200 Zestimate®
$416/sqft
$4,012 Estimated rent
Maximize your home sale
Get more eyes on your listing so you can sell faster and for more.
Home value
$824,200
$742,000 - $915,000
$4,012/mo
Zestimate® history
Loading...
Owner options
Explore your selling options
What's special
Character and charm are abundant in this classic bungalow located on a quiet street in desirable Springdale. Relax and unwind on the oversized front porch complete with a hanging porch swing. Enter into the spacious living room with gorgeous Brazilian cherry hardwood floors, flowing seamlessly into the beautiful dining room. The over-sized eat-in-kitchen has granite counters and neutral backsplash with newer stainless appliances (fridge 2022, dishwasher 2023, and gas range 2024), and leads out to a freshly painted back deck, overlooking a beautifully landscaped, private back yard. A half bath completes the main level. Upstairs, you'll find three well proportioned bedrooms with original hardwood floors and a full bath. The partially finished basement with Coretec waterproof flooring is perfect for a home office, gym or playroom. A large storage area with walkout to back patio under the deck and laundry complete the lower level. This home is move-in ready. Located in a prime Springdale location within walking distance to the Metro-North Springdale Train Station, and minutes to major highways make this location a commuter's dream. It's the home you've been searching for.
Zillow last checked: 8 hours ago
Listing updated: September 19, 2025 at 02:25pm
Listed by:
Connie Widmann & Team,
Alexa Skalandunas 203-733-9502,
William Raveis Real Estate 203-426-3429
Bought with:
Henry B. Healey, RES.0801580
William Raveis Real Estate
Source: Smart MLS,MLS#: 24116981
Facts & features
Interior
Bedrooms & bathrooms
- Bedrooms: 3
- Bathrooms: 2
- Full bathrooms: 1
- 1/2 bathrooms: 1
Primary bedroom
- Features: Hardwood Floor
- Level: Upper
Bedroom
- Features: Hardwood Floor
- Level: Upper
Bedroom
- Features: Hardwood Floor
- Level: Upper
Dining room
- Features: High Ceilings, Hardwood Floor
- Level: Main
Kitchen
- Features: High Ceilings, Granite Counters, Eating Space, Sliders, Tile Floor
- Level: Main
Living room
- Features: High Ceilings, Hardwood Floor
- Level: Main
Heating
- Forced Air, Natural Gas
Cooling
- Central Air
Appliances
- Included: Gas Range, Range Hood, Refrigerator, Freezer, Dishwasher, Washer, Dryer, Gas Water Heater, Water Heater
- Laundry: Lower Level
Features
- Basement: Full,Heated,Storage Space,Cooled,Partially Finished
- Attic: Pull Down Stairs
- Has fireplace: No
Interior area
- Total structure area: 1,960
- Total interior livable area: 1,960 sqft
- Finished area above ground: 1,460
- Finished area below ground: 500
Property
Parking
- Total spaces: 1
- Parking features: Detached
- Garage spaces: 1
Features
- Patio & porch: Porch, Deck, Covered
Lot
- Size: 5,227 sqft
- Features: Level
Details
- Parcel number: 313721
- Zoning: R75
Construction
Type & style
- Home type: SingleFamily
- Architectural style: Bungalow
- Property subtype: Single Family Residence
Materials
- Shake Siding
- Foundation: Stone
- Roof: Asphalt
Condition
- New construction: No
- Year built: 1918
Utilities & green energy
- Sewer: Public Sewer
- Water: Public
Community & neighborhood
Community
- Community features: Near Public Transport
Location
- Region: Stamford
- Subdivision: Springdale
Price history
| Date | Event | Price |
|---|---|---|
| 9/19/2025 | Sold | $815,000+8.8%$416/sqft |
Source: | ||
| 8/27/2025 | Listed for sale | $749,000$382/sqft |
Source: | ||
| 8/11/2025 | Pending sale | $749,000$382/sqft |
Source: | ||
| 8/6/2025 | Listed for sale | $749,000+34.2%$382/sqft |
Source: | ||
| 10/9/2020 | Sold | $558,000+2.4%$285/sqft |
Source: | ||
Public tax history
| Year | Property taxes | Tax assessment |
|---|---|---|
| 2025 | $8,725 +2.6% | $367,510 |
| 2024 | $8,504 -6.9% | $367,510 |
| 2023 | $9,136 +19.8% | $367,510 +28.9% |
Find assessor info on the county website
Neighborhood: Springdale
Nearby schools
GreatSchools rating
- 6/10Springdale SchoolGrades: K-5Distance: 0.3 mi
- 3/10Dolan SchoolGrades: 6-8Distance: 1.3 mi
- 2/10Stamford High SchoolGrades: 9-12Distance: 2.5 mi

Get pre-qualified for a loan
At Zillow Home Loans, we can pre-qualify you in as little as 5 minutes with no impact to your credit score.An equal housing lender. NMLS #10287.
Sell for more on Zillow
Get a free Zillow Showcase℠ listing and you could sell for .
$824,200
2% more+ $16,484
With Zillow Showcase(estimated)
$840,684

