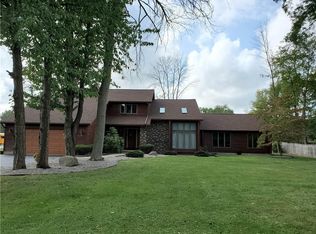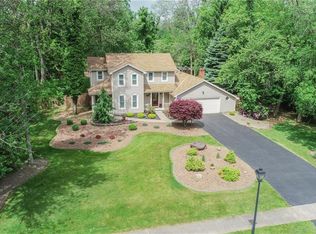Closed
$600,000
14 Ridgeway Ests, Rochester, NY 14626
5beds
3,234sqft
Single Family Residence
Built in 1985
1.1 Acres Lot
$-- Zestimate®
$186/sqft
$3,480 Estimated rent
Home value
Not available
Estimated sales range
Not available
$3,480/mo
Zestimate® history
Loading...
Owner options
Explore your selling options
What's special
Unique oasis, professionally and incredibly landscaped, on over 1 acre with stunning outdoor living spaces features such as in ground pool, multi-tiered decking with gazebo and arbor areas, spacious patio, dock with boat, and water fountains. Meticulously maintained, this one owner home welcomes you with a grand two story entrance and a double sided marble gas fireplace. Flooded with natural light with an abundance of newer Andersen windows to view the park-like surroundings. First floor is spacious with a formal living room featuring a marble gas fireplace, formal dining room, office laundry and a full bathroom conveniently located off back entrance from the pool area. Updated kitchen features stainless steel appliances, generous counter space, granite countertops, a double oven and eat in area with a view. Features 5 bedrooms and 4 full baths in total with a primary bedroom suite with vaulted ceilings, spacious bathroom and walk-in closet. Finished basement offers very large living area and wonderful view of backyard and woodburning fireplace with the potential to be an in-law or guest suite. Spencerport Schools and conveniently located to shopping, amenities, health care, and highway. Every piece of this home has been lovingly maintained. A must see!!
Zillow last checked: 8 hours ago
Listing updated: October 17, 2025 at 05:02pm
Listed by:
Christine E. Yager- Halstead 585-750-6369,
Elysian Homes by Mark Siwiec and Associates
Bought with:
Christine E. Yager- Halstead, 10301219369
Elysian Homes by Mark Siwiec and Associates
Source: NYSAMLSs,MLS#: R1629677 Originating MLS: Rochester
Originating MLS: Rochester
Facts & features
Interior
Bedrooms & bathrooms
- Bedrooms: 5
- Bathrooms: 4
- Full bathrooms: 4
- Main level bathrooms: 1
Heating
- Electric, Gas, Baseboard, Forced Air
Cooling
- Central Air
Appliances
- Included: Double Oven, Dryer, Dishwasher, Electric Cooktop, Disposal, Gas Water Heater, Microwave, Refrigerator, Washer
- Laundry: Main Level
Features
- Attic, Den, Entrance Foyer, Eat-in Kitchen, Separate/Formal Living Room, Granite Counters, Home Office, Kitchen Island, See Remarks, Sliding Glass Door(s), Convertible Bedroom, In-Law Floorplan, Bath in Primary Bedroom
- Flooring: Carpet, Tile, Varies
- Doors: Sliding Doors
- Windows: Thermal Windows
- Basement: Full,Finished,Walk-Out Access
- Number of fireplaces: 3
Interior area
- Total structure area: 3,234
- Total interior livable area: 3,234 sqft
Property
Parking
- Total spaces: 2.5
- Parking features: Attached, Garage, Circular Driveway, Garage Door Opener
- Attached garage spaces: 2.5
Features
- Levels: Two
- Stories: 2
- Patio & porch: Deck, Patio
- Exterior features: Deck, Dock, Pool, Patio, See Remarks
- Pool features: In Ground
- Waterfront features: Dock Access, Pond
- Frontage length: 200
Lot
- Size: 1.10 Acres
- Dimensions: 199 x 199
- Features: Rectangular, Rectangular Lot, Residential Lot
Details
- Parcel number: 2628000880400002040000
- Special conditions: Standard
Construction
Type & style
- Home type: SingleFamily
- Architectural style: Contemporary,Colonial,Two Story
- Property subtype: Single Family Residence
Materials
- Wood Siding
- Foundation: Block
Condition
- Resale
- Year built: 1985
Utilities & green energy
- Electric: Circuit Breakers
- Sewer: Connected
- Water: Connected, Public
- Utilities for property: High Speed Internet Available, Sewer Connected, Water Connected
Community & neighborhood
Location
- Region: Rochester
- Subdivision: Ridgeway Estates
Other
Other facts
- Listing terms: Cash,Conventional,VA Loan
Price history
| Date | Event | Price |
|---|---|---|
| 10/17/2025 | Sold | $600,000-7.7%$186/sqft |
Source: | ||
| 9/5/2025 | Pending sale | $649,900$201/sqft |
Source: | ||
| 8/13/2025 | Listed for sale | $649,900$201/sqft |
Source: | ||
Public tax history
| Year | Property taxes | Tax assessment |
|---|---|---|
| 2024 | -- | $311,500 |
| 2023 | -- | $311,500 -8.4% |
| 2022 | -- | $340,000 |
Find assessor info on the county website
Neighborhood: 14626
Nearby schools
GreatSchools rating
- 4/10Canal View Elementary SchoolGrades: PK-5Distance: 3.5 mi
- 3/10A M Cosgrove Middle SchoolGrades: 6-8Distance: 3.3 mi
- 9/10Spencerport High SchoolGrades: 9-12Distance: 3.2 mi
Schools provided by the listing agent
- District: Spencerport
Source: NYSAMLSs. This data may not be complete. We recommend contacting the local school district to confirm school assignments for this home.

