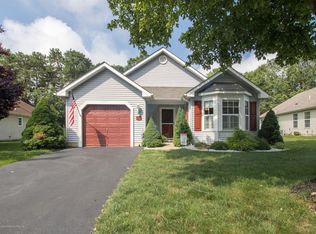Move in ready Expanded Chatham model has been UPDATED to include NEW KITCHEN with soft close cabinets, SS appl. and GRANITE counters. BATHROOMS have new VANITIES, TOILETS, MIRRORS, LIGHTING and TILE FLOOR. Bedroom carpeting is only 1 year old. The rest of the home has LAMINATE VINYL PLANKING that is just beautiful. The large FOYER has new tile and a tray ceiling with a gorgeous light fixture. There is a bonus room that could be used as an office, exercise room, man cave...The interior was recently painted in all NEUTRAL COLORS. There are sliding doors in the FAMILY ROOM that lead out to a patio that has a NEW RETRACTIBLE AWNING. Enjoy gathering there in the evening with your neighbors having a great time. This is a BEAUTIFUL well maintained home that won't last long. Call Today!
This property is off market, which means it's not currently listed for sale or rent on Zillow. This may be different from what's available on other websites or public sources.

