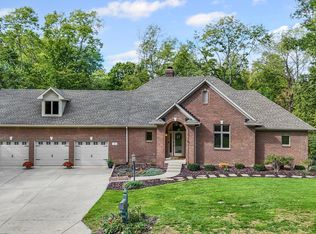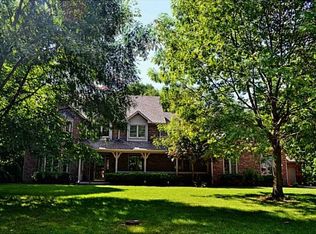FROM THE MOMENT YOU DRIVE UP, FEEL THIS STUNNING HOME'S CUSTOM TOUCHES. ENTRY LEADS TO OPEN GREAT ROOM FOR FAMILY AND FRIENDS INTERACTION AT EVERY TURN. STRIKING VIEWS OF YOUR TREX DECK OVERLOOKING YOUR SPORT COURT PLUS YOUIR PRIVATE WOODS WILL LEAVE YOUR BREATHLESS. THIS PROPERTY LACKS NOTHING - YOUR UNDATED GOURMET KITCHEN, MAIN LEVEL MASTER, HOME OFFICE, 4 CAR DREAM GARAGE ALL FRESHLY PAINTED. TO MUCH TO MENTION. ENTERTAIN WHILE OVERLOOKING FROM YOUR SCREENED PORCH. MASTER SUITE BOASTS HIS/HERS CLOSETS, OVER SIZED LUXURY BATH. FINISHED WALK LOWER LEVEL WITH FIREPLACE THAT OPENS TO THE PATIO. PLENTY OF STORAGE AND ALL BEDROOMS HAVE WALK IN CLOSETS AND DIRECT ACCESS TO BATHROOMS.
This property is off market, which means it's not currently listed for sale or rent on Zillow. This may be different from what's available on other websites or public sources.

