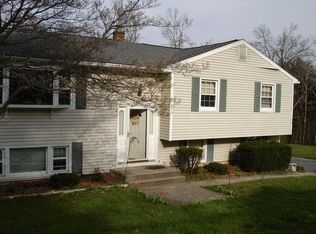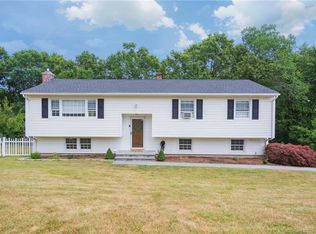Delightful 4BR 2BA Split level in Chimney Heights! Super location, privacy, attractive setting and convenience. Open floor plan, beautiful kitchen with hickory cabinetry, under-counter lighting, custom tile backsplash, granite counters, recessed lighting. Stainless appliances include Bosch dishwasher, smooth top range and vented exhaust. Spacious dining room, sun room with warm and efficient propane stove (thermostat controlled), window walls and French doors. Master with full bath and huge walk in closet including custom organizer. 3 additional bedrooms and full bath. Family room/play room on lower level with tile flooring. Fully fenced, flat, private backyard. Refinished hardwood flooring throughout. Thermopane windows, front door and french doors in new in 2013. Roof and gutters 2002, boiler new 2005. City water/sewer. Sewer assessment balance is $15,600. Seller needs 1 week rent back after close
This property is off market, which means it's not currently listed for sale or rent on Zillow. This may be different from what's available on other websites or public sources.

