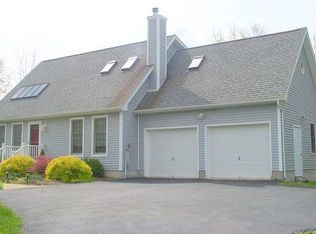A beautiful home set on 2.28 level park like acres. Very pretty home with wrap around front porch and rear deck. Very desirable neighborhood, cul-de-sac, woods in back could be cleared if you would prefer more of a backyard. Plenty of side yard that is completely level. Quality construction, original owners have meticulously maintained house and property. Hardwood floors and wood burning fireplace. Master bedroom with double walk-in-closets, multi-tray ceiling and master bathroom. 4th bedroom/office with pallidum windows and vaulted ceiling. All spacious rooms with lots of closet space. Partially finished basement with large windows. The enchanting Hudson Valley offers vineyards, walking trails/Rail Trail, antique shops, cozy cafes and an abundance of culinary-grade and farm-to-table restaurants.
This property is off market, which means it's not currently listed for sale or rent on Zillow. This may be different from what's available on other websites or public sources.
