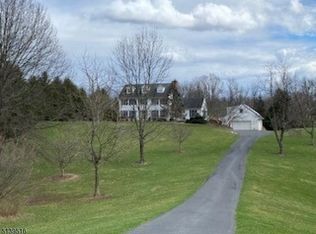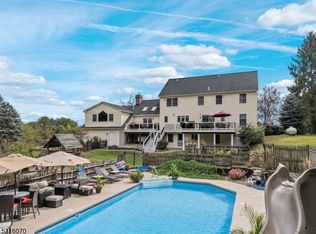Closed
Street View
$750,000
14 Ridge Lane, Blairstown Twp., NJ 07825
4beds
3baths
--sqft
Single Family Residence
Built in 1989
3 Acres Lot
$773,500 Zestimate®
$--/sqft
$3,598 Estimated rent
Home value
$773,500
$681,000 - $882,000
$3,598/mo
Zestimate® history
Loading...
Owner options
Explore your selling options
What's special
Zillow last checked: January 02, 2026 at 11:15pm
Listing updated: May 19, 2025 at 04:34am
Listed by:
Richard Tillman 908-852-1333,
Re/Max Town & Valley
Bought with:
Elizabeth C. Saharig-romero
United Real Estate
Source: GSMLS,MLS#: 3936441
Facts & features
Price history
| Date | Event | Price |
|---|---|---|
| 5/12/2025 | Sold | $750,000 |
Source: | ||
| 3/20/2025 | Pending sale | $750,000 |
Source: | ||
| 12/2/2024 | Listed for sale | $750,000 |
Source: | ||
Public tax history
| Year | Property taxes | Tax assessment |
|---|---|---|
| 2025 | $13,288 | $428,500 |
| 2024 | $13,288 +7.6% | $428,500 |
| 2023 | $12,349 +12.5% | $428,500 |
Find assessor info on the county website
Neighborhood: 07825
Nearby schools
GreatSchools rating
- 5/10Blairstown Elementary SchoolGrades: PK-6Distance: 3.1 mi
- 6/10N Warren Reg High SchoolGrades: 7-12Distance: 2 mi

Get pre-qualified for a loan
At Zillow Home Loans, we can pre-qualify you in as little as 5 minutes with no impact to your credit score.An equal housing lender. NMLS #10287.

