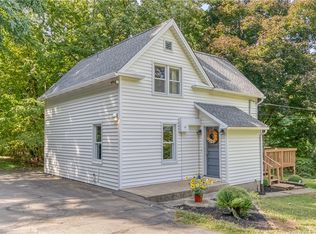Pride of ownership shines throughout this immaculate ranch! Located in a quiet and private spot yet so close to shopping, highways and more. Recent updates include: several freshly painted rooms; hardwood floors throughout the open living room, kitchen and hallway; newer oven/range, dishwasher, washing machine and deck lighting. Sliders from the eat-in-kitchen lead to the spacious, newly painted deck with a retractable awning. A great place for entertaining, relaxing and enjoying the natural views! Updated full bath, beautiful picture frame detailing on the gleaming master bedroom hardwood floor, and two additional bedrooms of good size. There is a pellet stove on each level for cost effective additional heat and added insulation for heating and cooling efficiency. Two car oversized garage offers plenty of room for storage. Expansion possibilities in the lower level. A peaceful and pretty place to call home!
This property is off market, which means it's not currently listed for sale or rent on Zillow. This may be different from what's available on other websites or public sources.
