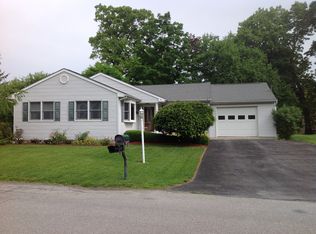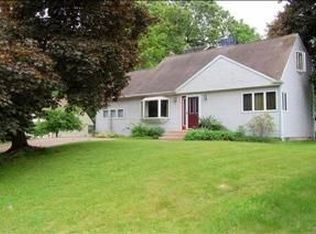Sold for $360,000 on 03/22/24
$360,000
14 Ricky Lane, Poughkeepsie, NY 12601
3beds
1,660sqft
Single Family Residence, Residential
Built in 1961
0.28 Acres Lot
$423,900 Zestimate®
$217/sqft
$3,527 Estimated rent
Home value
$423,900
$403,000 - $445,000
$3,527/mo
Zestimate® history
Loading...
Owner options
Explore your selling options
What's special
Classic raised ranch in Spackenkill! Main floor has all three bedrooms and an open floor plan for living and dining, with a large and bright 3-season room overlooking a generous and mostly level back yard. The kitchen needs a fridge but the counters and oven/range are in great shape. Hardwood floors throughout, kept under wall-to-wall carpet in the bedrooms for more than three decades. The two-car garage includes operational door openers (with remotes), a small extra storage space and an entire wall of workbench for DIYers. The rest of the finished basement includes a common/family room and a bonus room that can be easily converted to a fourth bedroom with a window/fire escape upgrade. A great opportunity to get into this quiet, stable neighborhood right in the middle of everything Dutchess County has to offer. Wide-angle photos used to show as much interior as possible; room dimensions in listing details. [Tax w/o ex = $8,796] Additional Information: ParkingFeatures:2 Car Attached,
Zillow last checked: 8 hours ago
Listing updated: November 16, 2024 at 08:14am
Listed by:
Paul Westlake 845-831-3080,
BHHS Hudson Valley Properties 845-831-3080
Bought with:
Mark Boyland, 30BO0820212
Keller Williams Realty Partner
Source: OneKey® MLS,MLS#: H6281749
Facts & features
Interior
Bedrooms & bathrooms
- Bedrooms: 3
- Bathrooms: 2
- Full bathrooms: 1
- 1/2 bathrooms: 1
Bedroom 1
- Description: 11' 3" x 13' 11"
- Level: First
Bedroom 2
- Description: 11' x 9' 3"
- Level: First
Bedroom 3
- Description: 10' x 9' 6"
- Level: First
Bonus room
- Description: 10' 10" x 11' 1"
- Level: Lower
Bonus room
- Description: 3-Season Room: 13' 4" x 16' 9"
- Level: First
Dining room
- Description: 11' 9" x 9' 3"
- Level: First
Family room
- Description: 11' 2" x 14' 1"
- Level: Lower
Kitchen
- Description: 11' 3" x 13' 3"
- Level: First
Laundry
- Description: 6' x 8' 3"
- Level: Lower
Living room
- Description: 13' 4" x 14' 4"
- Level: First
Heating
- Baseboard
Cooling
- Attic Fan, Wall/Window Unit(s)
Appliances
- Included: Dryer, Tankless Water Heater, Washer
Features
- Chandelier, Granite Counters, Kitchen Island
- Flooring: Hardwood
- Basement: Finished,Walk-Out Access
- Attic: Pull Stairs,Unfinished
Interior area
- Total structure area: 1,660
- Total interior livable area: 1,660 sqft
Property
Parking
- Total spaces: 2
- Parking features: Attached, Garage Door Opener
Features
- Levels: Two
- Stories: 2
Lot
- Size: 0.28 Acres
- Features: Level, Near School, Near Shops
Details
- Parcel number: 1346896059089648650000
Construction
Type & style
- Home type: SingleFamily
- Architectural style: Ranch
- Property subtype: Single Family Residence, Residential
Condition
- Actual
- Year built: 1961
Utilities & green energy
- Sewer: Public Sewer
- Water: Public
- Utilities for property: Trash Collection Private
Community & neighborhood
Community
- Community features: Park
Location
- Region: Poughkeepsie
Other
Other facts
- Listing agreement: Exclusive Right To Sell
Price history
| Date | Event | Price |
|---|---|---|
| 3/22/2024 | Sold | $360,000+4.3%$217/sqft |
Source: | ||
| 2/15/2024 | Listed for sale | $345,000$208/sqft |
Source: | ||
| 2/5/2024 | Pending sale | $345,000$208/sqft |
Source: BHHS broker feed #H6281749 Report a problem | ||
| 2/4/2024 | Contingent | $345,000$208/sqft |
Source: | ||
| 2/4/2024 | Pending sale | $345,000$208/sqft |
Source: | ||
Public tax history
| Year | Property taxes | Tax assessment |
|---|---|---|
| 2024 | -- | $276,710 |
| 2023 | -- | $276,710 |
| 2022 | -- | $276,710 +18% |
Find assessor info on the county website
Neighborhood: Crown Heights
Nearby schools
GreatSchools rating
- NANassau SchoolGrades: K-2Distance: 0.2 mi
- 7/10Orville A Todd Middle SchoolGrades: 6-8Distance: 1.4 mi
- 9/10Spackenkill High SchoolGrades: 9-12Distance: 1.5 mi
Schools provided by the listing agent
- Elementary: Hagan
- Middle: Orville A Todd Middle School
- High: Spackenkill High School
Source: OneKey® MLS. This data may not be complete. We recommend contacting the local school district to confirm school assignments for this home.
Sell for more on Zillow
Get a free Zillow Showcase℠ listing and you could sell for .
$423,900
2% more+ $8,478
With Zillow Showcase(estimated)
$432,378
