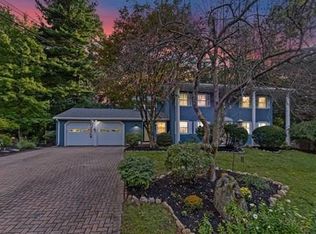Pride in Ownership! This 4 Bedroom Colonial has been impressively maintained. Gleaming hardwood floors. Both Family room and Master Bedroom has fireplace. Basement has approximately 250 sq. ft finished space. First floor laundry. Two full, one half bathrooms. Large bedrooms. Homes exterior was painted 2017. Roof, furnace and hot water heater new 2005. Deck overlooks wooded lot. Don't miss out on this one. Showings begin Sunday, March 11, 2018. Please call to set up your appointment.
This property is off market, which means it's not currently listed for sale or rent on Zillow. This may be different from what's available on other websites or public sources.
