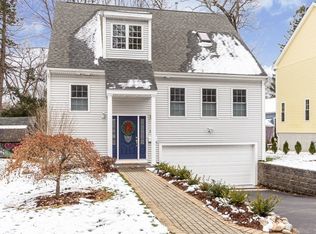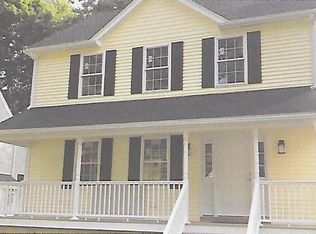Great opportunity to own a 5 bed / 3 bath / 1 Office home on a quiet street from a desirable East Natick neighborhood, walking distance to Morse Pond. Close to both downtown Natick and downtown Wellesley, commuter rail, and all downtowns amenities, this is a great home for a growing or extended family. Having multiple bedrooms, this house offers a two-level home, with great flexibility for an au pair/guest suite on the lower level. Main level includes living room, dining room, kitchen w/granite counters and SS appliances, recessed lighting, master bedroom with private bathroom, two bedrooms sharing a spacious bathroom, and storage on the unfinished attic. The kitchen connects to a modern deck overlooking a private patio and backyard. A fully finished walk-out lower level features a playroom / family room, two bedroom, one office, a full bathroom, laundry room, and garage. Don't miss your chance to move right into this amazing house!
This property is off market, which means it's not currently listed for sale or rent on Zillow. This may be different from what's available on other websites or public sources.

