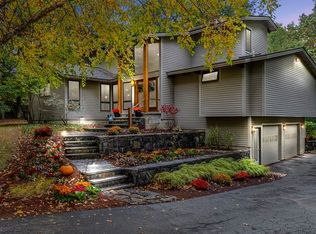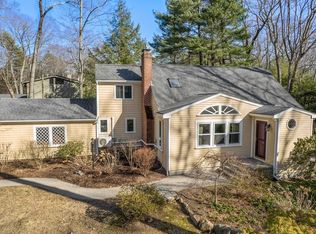Custom, sun-filled Deck built Contemporary. Located in sought after south side neighborhood close to all schools. Open floor plan with 20ft high ceiling and wall of windows in fireplaced living room open to dining room and gourmet kitchen. Radiant heat on first floor, baseboard is on the second floor with central air. Family room adjacent to living room plus an additional office /study room. Screened porch looks into the beautiful private back yard. Windows throughout bring in TONS of natural light, Three bedrooms upstairs, including the master with a large walk in closet, and shower/soaking tub. The upstairs hallway is open and over looks the living room with views of the backyard. New carpet and paint was done in two of the bedrooms. Large basement with carpet and built-ins, plus plenty extra space for any desired storage. Two car garage attached and plenty of parking in driveway. Easy access to mass pike/route 9. Call today for a private showing or join us at our open houses
This property is off market, which means it's not currently listed for sale or rent on Zillow. This may be different from what's available on other websites or public sources.

