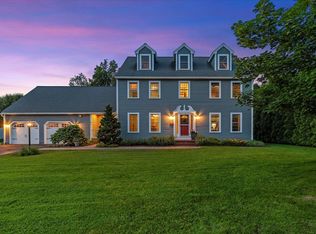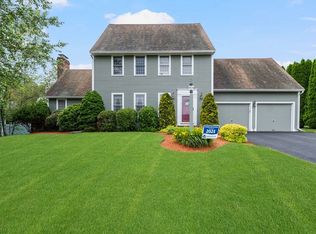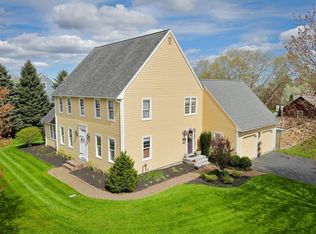Sold for $811,500
$811,500
14 Rice Rd, Auburn, MA 01501
3beds
3,110sqft
Single Family Residence
Built in 1997
0.46 Acres Lot
$845,000 Zestimate®
$261/sqft
$4,022 Estimated rent
Home value
$845,000
$803,000 - $887,000
$4,022/mo
Zestimate® history
Loading...
Owner options
Explore your selling options
What's special
Rare resale in Pakachoag Meadows! This meticulously maintained home is perfect for entertaining! Enjoy pool parties & relaxing around the fire pit - all from the privacy of your semi-fenced ½ acre lot abutting conservation land! The sun-filled kitchen boasts an oversized center island, newer S/S appliances & quartz counters. The fire-placed family room, home office & great room add plenty of additional space to chill or work from home. Amenities include Central Air, Maple HWs & energy efficient windows. The exterior features newer Cedar siding, Azek trim & garage doors, professional landscaping, irrigation & a shed for extra storage. Minutes to the Dr. Arthur Pappas Recreation complex, which offers an abundance of sports fields, a nature trail, a playground & a Pavilion that hosts the "Summer in the Park Concert Series". Commuting is easy - close to Mass Pike, Routes 290, 395, 20 & 12.
Zillow last checked: 8 hours ago
Listing updated: June 30, 2023 at 11:17am
Listed by:
Marianne Belanger 508-769-3676,
RE/MAX Vision 508-595-9900
Bought with:
Nicole Esposito
Keller Williams Boston MetroWest
Source: MLS PIN,MLS#: 73106183
Facts & features
Interior
Bedrooms & bathrooms
- Bedrooms: 3
- Bathrooms: 3
- Full bathrooms: 2
- 1/2 bathrooms: 1
Primary bedroom
- Features: Bathroom - Full, Ceiling Fan(s), Walk-In Closet(s), Flooring - Hardwood
- Level: Second
- Area: 208
- Dimensions: 16 x 13
Bedroom 2
- Features: Ceiling Fan(s), Flooring - Wood
- Level: Second
- Area: 144
- Dimensions: 12 x 12
Bedroom 3
- Features: Ceiling Fan(s), Flooring - Laminate
- Level: Second
- Area: 108
- Dimensions: 12 x 9
Primary bathroom
- Features: Yes
Bathroom 1
- Features: Bathroom - Half, Flooring - Stone/Ceramic Tile
- Level: First
- Area: 30
- Dimensions: 6 x 5
Bathroom 2
- Features: Flooring - Stone/Ceramic Tile
- Level: Second
- Area: 72
- Dimensions: 9 x 8
Bathroom 3
- Features: Flooring - Stone/Ceramic Tile
- Level: Second
- Area: 80
- Dimensions: 10 x 8
Dining room
- Features: Flooring - Hardwood
- Level: First
- Area: 144
- Dimensions: 12 x 12
Family room
- Features: Skylight, Ceiling Fan(s), Vaulted Ceiling(s), Flooring - Wall to Wall Carpet
- Level: First
- Area: 144
- Dimensions: 12 x 12
Kitchen
- Features: Flooring - Hardwood, Dining Area, Countertops - Stone/Granite/Solid, French Doors, Kitchen Island, Deck - Exterior, Exterior Access, Recessed Lighting, Stainless Steel Appliances, Wainscoting, Lighting - Pendant
- Level: First
- Area: 264
- Dimensions: 22 x 12
Living room
- Features: Flooring - Hardwood, French Doors
- Level: First
- Area: 300
- Dimensions: 20 x 15
Office
- Features: Flooring - Hardwood, French Doors
- Level: First
- Area: 156
- Dimensions: 13 x 12
Heating
- Baseboard, Oil, Ductless
Cooling
- Central Air, Ductless
Appliances
- Included: Water Heater, Range, Dishwasher, Microwave, Refrigerator, Plumbed For Ice Maker
- Laundry: In Basement, Electric Dryer Hookup, Washer Hookup
Features
- Ceiling Fan(s), Entrance Foyer, Office, Great Room, Laundry Chute
- Flooring: Tile, Carpet, Laminate, Hardwood, Engineered Hardwood, Flooring - Hardwood, Flooring - Wall to Wall Carpet
- Doors: French Doors, Insulated Doors
- Windows: Skylight, Insulated Windows, Screens
- Basement: Full,Interior Entry,Bulkhead,Concrete,Unfinished
- Number of fireplaces: 1
- Fireplace features: Family Room
Interior area
- Total structure area: 3,110
- Total interior livable area: 3,110 sqft
Property
Parking
- Total spaces: 6
- Parking features: Attached, Garage Door Opener, Garage Faces Side, Paved Drive, Off Street, Paved
- Attached garage spaces: 2
- Uncovered spaces: 4
Accessibility
- Accessibility features: No
Features
- Patio & porch: Porch, Deck, Patio
- Exterior features: Porch, Deck, Patio, Pool - Inground, Rain Gutters, Storage, Professional Landscaping, Sprinkler System, Screens, Fenced Yard
- Has private pool: Yes
- Pool features: In Ground
- Fencing: Fenced/Enclosed,Fenced
- Frontage length: 100.00
Lot
- Size: 0.46 Acres
- Features: Cleared, Level
Details
- Parcel number: 1456170
- Zoning: RB
Construction
Type & style
- Home type: SingleFamily
- Architectural style: Colonial
- Property subtype: Single Family Residence
Materials
- Frame
- Foundation: Concrete Perimeter, Irregular
- Roof: Shingle
Condition
- Year built: 1997
Utilities & green energy
- Electric: Circuit Breakers, 200+ Amp Service
- Sewer: Public Sewer
- Water: Public
- Utilities for property: for Electric Range, for Electric Oven, for Electric Dryer, Washer Hookup, Icemaker Connection
Community & neighborhood
Community
- Community features: Public Transportation, Shopping, Tennis Court(s), Park, Walk/Jog Trails, Golf, Medical Facility, Laundromat, Conservation Area, Highway Access, House of Worship, Public School, Sidewalks
Location
- Region: Auburn
- Subdivision: Pakachoag Meadows
Other
Other facts
- Road surface type: Paved
Price history
| Date | Event | Price |
|---|---|---|
| 6/30/2023 | Sold | $811,500+6.8%$261/sqft |
Source: MLS PIN #73106183 Report a problem | ||
| 5/3/2023 | Listed for sale | $759,900+216.1%$244/sqft |
Source: MLS PIN #73106183 Report a problem | ||
| 4/10/1997 | Sold | $240,375$77/sqft |
Source: Public Record Report a problem | ||
Public tax history
| Year | Property taxes | Tax assessment |
|---|---|---|
| 2025 | $10,798 +8.5% | $755,600 +13.4% |
| 2024 | $9,948 +4.9% | $666,300 +11.6% |
| 2023 | $9,484 +10.3% | $597,200 +26% |
Find assessor info on the county website
Neighborhood: 01501
Nearby schools
GreatSchools rating
- NAPakachoag SchoolGrades: K-2Distance: 1 mi
- 6/10Auburn Middle SchoolGrades: 6-8Distance: 3.1 mi
- 8/10Auburn Senior High SchoolGrades: PK,9-12Distance: 0.8 mi
Schools provided by the listing agent
- High: Auburn H.S.
Source: MLS PIN. This data may not be complete. We recommend contacting the local school district to confirm school assignments for this home.
Get a cash offer in 3 minutes
Find out how much your home could sell for in as little as 3 minutes with a no-obligation cash offer.
Estimated market value$845,000
Get a cash offer in 3 minutes
Find out how much your home could sell for in as little as 3 minutes with a no-obligation cash offer.
Estimated market value
$845,000


