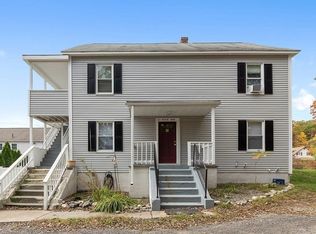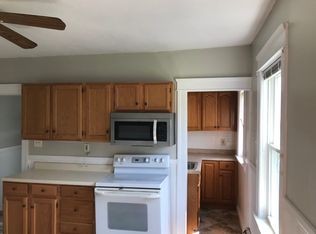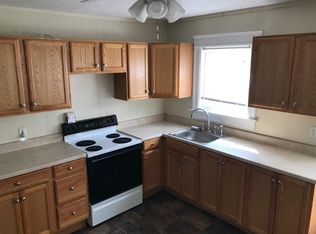Back on the market - passed inspection but buyer couldn't close. Totally renovated ranch - like brand new - all new kitchen with granite and SS appliances, new bath with tiled tub/shower, new hardwood floors throughout first level, new windows and doors, new central HVAC system by propane, new electrical service, new paved driveway. Three rooms in finished lower level. Very large and level lot. Nothing to do - move in condition.
This property is off market, which means it's not currently listed for sale or rent on Zillow. This may be different from what's available on other websites or public sources.


