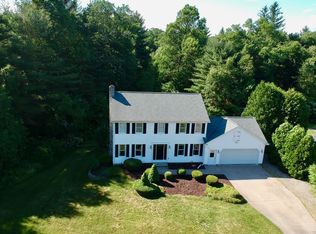Light bright and welcoming, open floor plan, great value on a beautiful cul de sac street 3 floors of living area. Wood burning fireplace in the family room, front to back living room, sliders to a screened in deck, above ground pool, first floor laundry, 3 good size bedrooms and 1 smaller bedroom, finished walk out basement with plenty of storage. Roof 2014, Septic system 2023, tankless hot water, heated garage.
This property is off market, which means it's not currently listed for sale or rent on Zillow. This may be different from what's available on other websites or public sources.
