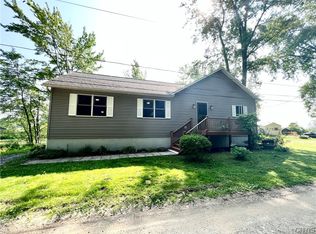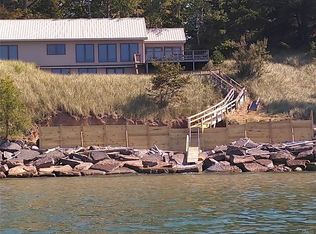
Closed
$360,000
14 Renshaw Bay Rd, Sandy Creek, NY 13145
3beds
1,560sqft
Single Family Residence
Built in 2002
5,401.44 Square Feet Lot
$367,500 Zestimate®
$231/sqft
$1,888 Estimated rent
Home value
$367,500
$217,000 - $625,000
$1,888/mo
Zestimate® history
Loading...
Owner options
Explore your selling options
What's special
Zillow last checked: 8 hours ago
Listing updated: November 18, 2025 at 06:51am
Listed by:
Stephen Gleason 315-782-4476,
NNY Homes Inc,
William Leepy 315-782-4476,
NNY Homes Inc
Bought with:
Sophear Ung, 10401374846
Integrated Real Estate Ser LLC
Source: NYSAMLSs,MLS#: S1600507 Originating MLS: Jefferson-Lewis Board
Originating MLS: Jefferson-Lewis Board
Facts & features
Interior
Bedrooms & bathrooms
- Bedrooms: 3
- Bathrooms: 2
- Full bathrooms: 2
- Main level bathrooms: 2
- Main level bedrooms: 3
Heating
- Oil, Forced Air
Appliances
- Included: Dishwasher, Electric Cooktop, Electric Water Heater, Refrigerator
- Laundry: Main Level
Features
- Eat-in Kitchen, Granite Counters, Great Room, Bath in Primary Bedroom
- Flooring: Hardwood, Varies, Vinyl
- Basement: Full
- Number of fireplaces: 1
Interior area
- Total structure area: 1,560
- Total interior livable area: 1,560 sqft
Property
Parking
- Parking features: No Garage
Features
- Levels: One
- Stories: 1
- Patio & porch: Deck
- Exterior features: Deck, Dock, Gravel Driveway, See Remarks
- Waterfront features: Pond
- Body of water: North Pond
- Frontage length: 75
Lot
- Size: 5,401 sqft
- Dimensions: 75 x 73
- Features: Irregular Lot
Details
- Additional structures: Shed(s), Storage
- Parcel number: 35528900700900010040100000
- Special conditions: Standard
Construction
Type & style
- Home type: SingleFamily
- Architectural style: Chalet/Alpine
- Property subtype: Single Family Residence
Materials
- Vinyl Siding
- Foundation: Block
- Roof: Shingle
Condition
- Resale
- Year built: 2002
Utilities & green energy
- Sewer: Septic Tank
- Water: Other, See Remarks
- Utilities for property: Electricity Connected
Community & neighborhood
Location
- Region: Sandy Creek
Other
Other facts
- Listing terms: Cash,Conventional
Price history
| Date | Event | Price |
|---|---|---|
| 11/17/2025 | Sold | $360,000-4.2%$231/sqft |
Source: | ||
| 10/1/2025 | Pending sale | $375,900$241/sqft |
Source: | ||
| 8/27/2025 | Contingent | $375,900$241/sqft |
Source: | ||
| 6/11/2025 | Price change | $375,900-5.1%$241/sqft |
Source: | ||
| 4/18/2025 | Listed for sale | $395,900+13.1%$254/sqft |
Source: | ||
Public tax history
| Year | Property taxes | Tax assessment |
|---|---|---|
| 2024 | -- | $240,000 +15% |
| 2023 | -- | $208,700 |
| 2022 | -- | $208,700 |
Find assessor info on the county website
Neighborhood: 13145
Nearby schools
GreatSchools rating
- 6/10Sandy Creek Elementary SchoolGrades: PK-5Distance: 6.5 mi
- 5/10Sandy Creek Middle SchoolGrades: 6-8Distance: 6.5 mi
- 6/10Sandy Creek High SchoolGrades: 9-12Distance: 6.5 mi
Schools provided by the listing agent
- District: Sandy Creek
Source: NYSAMLSs. This data may not be complete. We recommend contacting the local school district to confirm school assignments for this home.
