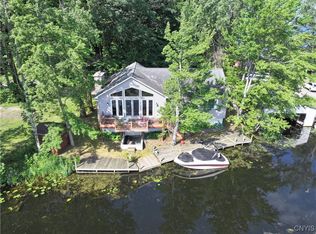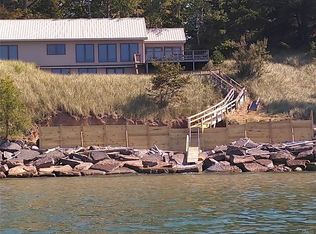Closed
$350,000
14 Renshaw Bay Rd, Mannsville, NY 13661
3beds
1,560sqft
Single Family Residence
Built in 2002
9,748.73 Square Feet Lot
$-- Zestimate®
$224/sqft
$1,947 Estimated rent
Home value
Not available
Estimated sales range
Not available
$1,947/mo
Zestimate® history
Loading...
Owner options
Explore your selling options
What's special
This 3-bed, 2-bath ranch on Sandy Pond is a gem. With deeded right-of-way to Lake Ontario and a dock on the Sandy Pond water frontage big enough for 3 boats, this listing has it all. The granite kitchen counter tops sparkle in the open-concept kitchen/living room, while the Brazilian cherry (jataba) hardwood floors throughout the house prove to be a show stopper from the moment you walk in. The custom-designed wall of windows and french doors (by Andersen) offer a breathtaking view of the eastern sky. Perfect for those early morning sunrises. The furnace and hot water tank are three years old. The primary bedroom has a large attached bath with tub/shower. The other two bedrooms are a nice size and the main bathroom has a walk-in shower. Imagine enjoying the pond views as you relax on the large deck, or step down to the dock and take your boat out for a ride on the pond or Lake Ontario.
Zillow last checked: 8 hours ago
Listing updated: October 09, 2023 at 04:15pm
Listed by:
Ed Fayette 315-402-3655,
Century 21 Galloway Realty
Bought with:
Nathan Hickey, 10401374294
Hunt Real Estate ERA
Source: NYSAMLSs,MLS#: S1482421 Originating MLS: Syracuse
Originating MLS: Syracuse
Facts & features
Interior
Bedrooms & bathrooms
- Bedrooms: 3
- Bathrooms: 2
- Full bathrooms: 2
- Main level bathrooms: 2
- Main level bedrooms: 3
Heating
- Oil, Forced Air
Appliances
- Included: Dryer, Dishwasher, Electric Water Heater, Free-Standing Range, Oven, Refrigerator, Washer
- Laundry: Main Level
Features
- Cedar Closet(s), Cathedral Ceiling(s), Separate/Formal Living Room, Granite Counters, Kitchen/Family Room Combo, Living/Dining Room, Natural Woodwork, Bedroom on Main Level, Bath in Primary Bedroom, Main Level Primary, Primary Suite
- Flooring: Hardwood, Tile, Varies
- Windows: Thermal Windows
- Basement: Full,Walk-Out Access
- Number of fireplaces: 1
Interior area
- Total structure area: 1,560
- Total interior livable area: 1,560 sqft
Property
Parking
- Parking features: No Garage
Features
- Levels: One
- Stories: 1
- Exterior features: Dirt Driveway
- Waterfront features: Beach Access, Deeded Access, Pond
- Body of water: North Pond
- Frontage length: 75
Lot
- Size: 9,748 sqft
- Dimensions: 75 x 130
Details
- Parcel number: 35528900700900010040100000
- Special conditions: Standard
Construction
Type & style
- Home type: SingleFamily
- Architectural style: Ranch
- Property subtype: Single Family Residence
Materials
- Vinyl Siding
- Foundation: Block
- Roof: Asphalt
Condition
- Resale
- Year built: 2002
Utilities & green energy
- Electric: Circuit Breakers
- Sewer: Septic Tank
- Water: Other, See Remarks
- Utilities for property: Cable Available, High Speed Internet Available
Community & neighborhood
Location
- Region: Mannsville
Other
Other facts
- Listing terms: Cash,Conventional
Price history
| Date | Event | Price |
|---|---|---|
| 4/21/2025 | Listing removed | -- |
Source: Owner Report a problem | ||
| 4/14/2025 | Listed for sale | $395,900+13.1%$254/sqft |
Source: Owner Report a problem | ||
| 10/5/2023 | Sold | $350,000-6.7%$224/sqft |
Source: | ||
| 7/20/2023 | Pending sale | $375,000$240/sqft |
Source: | ||
| 7/6/2023 | Listed for sale | $375,000$240/sqft |
Source: | ||
Public tax history
Tax history is unavailable.
Neighborhood: 13661
Nearby schools
GreatSchools rating
- 6/10Sandy Creek Elementary SchoolGrades: PK-5Distance: 6.5 mi
- 5/10Sandy Creek Middle SchoolGrades: 6-8Distance: 6.5 mi
- 6/10Sandy Creek High SchoolGrades: 9-12Distance: 6.5 mi
Schools provided by the listing agent
- District: Sandy Creek
Source: NYSAMLSs. This data may not be complete. We recommend contacting the local school district to confirm school assignments for this home.

