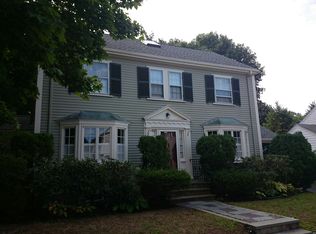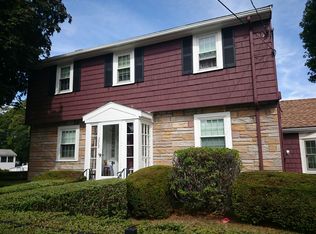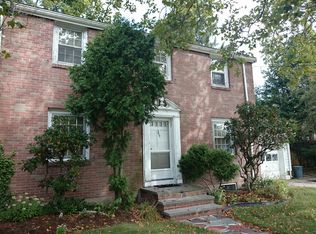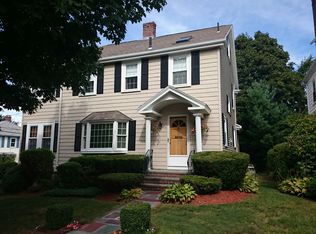Sold for $815,000 on 07/07/23
$815,000
14 Rendall Rd, West Roxbury, MA 02132
3beds
1,410sqft
Single Family Residence
Built in 1930
4,667 Square Feet Lot
$872,200 Zestimate®
$578/sqft
$3,577 Estimated rent
Home value
$872,200
$820,000 - $942,000
$3,577/mo
Zestimate® history
Loading...
Owner options
Explore your selling options
What's special
Welcome to 14 Rendall Rd. This lovely 3 BR center entrance Colonial boasts 8' ceilings, a large front to back living room with a nice fireplace and an adjacent screened in porch. Formal Dining Room and large eat-in Kitchen. Upstairs are 3 large bedrooms with the Main Bedroom having a private shower. This house includes an updated gas furnace, hot water heater and a young roof and mostly replacement windows. An additional bonus feature to the house is the attached garage leading to the mudroom from the side entrance. The unfinished basement with fireplace and high ceilings has great potential for expansion. Near the bus line. Easy walk to Hancock Village or Centre Street. Needs some updating but a great house and will be well worth it.
Zillow last checked: 8 hours ago
Listing updated: July 08, 2023 at 01:58pm
Listed by:
David Maguire 617-763-5752,
Vogt Realty Group, LLC 617-327-1050
Bought with:
Paul Whaley/Charlie Ring Team
Coldwell Banker Realty - Boston
Source: MLS PIN,MLS#: 73109115
Facts & features
Interior
Bedrooms & bathrooms
- Bedrooms: 3
- Bathrooms: 2
- Full bathrooms: 1
- 1/2 bathrooms: 1
Primary bedroom
- Features: Bathroom - 1/4
- Level: Second
- Area: 233.33
- Dimensions: 20 x 11.67
Bedroom 2
- Level: Second
- Area: 217.5
- Dimensions: 19.33 x 11.25
Bedroom 3
- Level: Second
- Area: 112.81
- Dimensions: 10.92 x 10.33
Bathroom 1
- Features: Bathroom - Full
- Level: Second
Bathroom 2
- Features: Bathroom - Half
- Level: First
Dining room
- Features: Flooring - Hardwood
- Level: First
- Area: 135.7
- Dimensions: 11.5 x 11.8
Kitchen
- Features: Flooring - Vinyl, Exterior Access, Gas Stove
- Level: First
- Area: 154.19
- Dimensions: 15.17 x 10.17
Living room
- Features: Flooring - Hardwood
- Level: First
- Area: 272
- Dimensions: 22.67 x 12
Heating
- Hot Water, Natural Gas
Cooling
- Window Unit(s)
Appliances
- Laundry: Gas Dryer Hookup
Features
- Mud Room, Walk-up Attic
- Flooring: Tile, Vinyl, Hardwood
- Basement: Full,Walk-Out Access
- Number of fireplaces: 2
- Fireplace features: Living Room
Interior area
- Total structure area: 1,410
- Total interior livable area: 1,410 sqft
Property
Parking
- Total spaces: 3
- Parking features: Attached, Off Street
- Attached garage spaces: 1
- Uncovered spaces: 2
Features
- Patio & porch: Screened
- Exterior features: Porch - Screened, Professional Landscaping
Lot
- Size: 4,667 sqft
- Features: Corner Lot
Details
- Parcel number: W:20 P:03991 S:000,1428546
- Zoning: R1
Construction
Type & style
- Home type: SingleFamily
- Architectural style: Colonial
- Property subtype: Single Family Residence
Materials
- Foundation: Stone, Other
Condition
- Year built: 1930
Utilities & green energy
- Sewer: Public Sewer
- Water: Public
- Utilities for property: for Gas Range, for Gas Oven, for Gas Dryer
Community & neighborhood
Community
- Community features: Public Transportation
Location
- Region: West Roxbury
Other
Other facts
- Listing terms: Contract
Price history
| Date | Event | Price |
|---|---|---|
| 7/7/2023 | Sold | $815,000+16.6%$578/sqft |
Source: MLS PIN #73109115 | ||
| 5/24/2023 | Contingent | $699,000$496/sqft |
Source: MLS PIN #73109115 | ||
| 5/17/2023 | Listed for sale | $699,000$496/sqft |
Source: MLS PIN #73109115 | ||
Public tax history
| Year | Property taxes | Tax assessment |
|---|---|---|
| 2025 | $7,746 +5.7% | $668,900 -0.5% |
| 2024 | $7,330 +7.6% | $672,500 +6% |
| 2023 | $6,812 +8.6% | $634,300 +10% |
Find assessor info on the county website
Neighborhood: West Roxbury
Nearby schools
GreatSchools rating
- 5/10Lyndon K-8 SchoolGrades: PK-8Distance: 0.9 mi
- 7/10Mozart Elementary SchoolGrades: PK-6Distance: 0.9 mi
Get a cash offer in 3 minutes
Find out how much your home could sell for in as little as 3 minutes with a no-obligation cash offer.
Estimated market value
$872,200
Get a cash offer in 3 minutes
Find out how much your home could sell for in as little as 3 minutes with a no-obligation cash offer.
Estimated market value
$872,200



