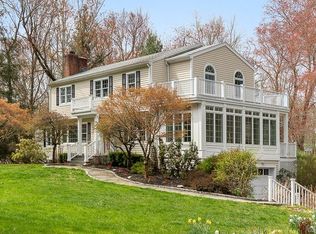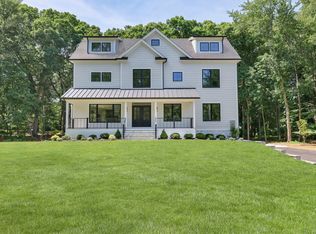Sold for $2,200,000 on 05/30/25
$2,200,000
14 Reimer Road, Westport, CT 06880
5beds
3,378sqft
Single Family Residence
Built in 1951
1.01 Acres Lot
$2,268,500 Zestimate®
$651/sqft
$7,513 Estimated rent
Home value
$2,268,500
$2.04M - $2.52M
$7,513/mo
Zestimate® history
Loading...
Owner options
Explore your selling options
What's special
Nestled at the end of a quiet cul-de-sac, this beautiful custom-built home is a short proximity to Westport's Bedford Middle School and Staples High School. The exterior is designed with durability and style, featuring Marvin windows and doors, Hardie siding, and a charcoal-toned, lifetime-warrantied asphalt shingle roof. Upon entering, you'll be welcomed by a spacious foyer that opens to a stunning open-concept design. The expansive living room boasts a gas fireplace and sliding doors that lead to a covered stone patio. The living room flows into the kitchen and dining area, creating an ideal space for both relaxation and entertaining. The kitchen with a large island, wine cooler, quartzite countertops, and high-end Thermador stainless steel appliances is a chef's dream. A few steps down from the main living area, you'll find a cozy family room, a second entrance, a mudroom, and a storage room. Also on the main floor is a first-floor primary bedroom suite, featuring a full bath, a walk-in closet, and a dedicated home office. Upstairs, the home offers a private primary suite wing, with a luxurious full bath and dual walk-in closets. The second wing has three additional bedrooms, one with an ensuite bathroom and two others with walk-in closets, which share a hall bath with a tub and shower.
Zillow last checked: 8 hours ago
Listing updated: May 30, 2025 at 07:27pm
Listed by:
Lianne Owen and Team,
Brittany E. Strouse 203-246-0437,
Coldwell Banker Realty 203-227-8424
Bought with:
Danielle Powers, RES.0809689
Houlihan Lawrence
Source: Smart MLS,MLS#: 24083541
Facts & features
Interior
Bedrooms & bathrooms
- Bedrooms: 5
- Bathrooms: 5
- Full bathrooms: 4
- 1/2 bathrooms: 1
Primary bedroom
- Features: Full Bath, Walk-In Closet(s)
- Level: Main
Primary bedroom
- Features: Full Bath, Walk-In Closet(s)
- Level: Upper
Bedroom
- Features: Walk-In Closet(s)
- Level: Upper
Bedroom
- Features: Full Bath, Walk-In Closet(s)
- Level: Upper
Bedroom
- Features: Walk-In Closet(s)
- Level: Upper
Dining room
- Level: Main
Kitchen
- Features: Kitchen Island
- Level: Main
Living room
- Features: Fireplace, French Doors
- Level: Main
Office
- Level: Main
Rec play room
- Level: Lower
Heating
- Heat Pump, Electric
Cooling
- Central Air
Appliances
- Included: Gas Range, Microwave, Range Hood, Refrigerator, Dishwasher, Washer, Dryer, Wine Cooler, Water Heater
- Laundry: Upper Level, Mud Room
Features
- Open Floorplan, Entrance Foyer, Smart Thermostat
- Windows: Thermopane Windows
- Basement: None
- Attic: Storage,Pull Down Stairs
- Number of fireplaces: 1
Interior area
- Total structure area: 3,378
- Total interior livable area: 3,378 sqft
- Finished area above ground: 3,378
Property
Parking
- Total spaces: 2
- Parking features: Detached, Garage Door Opener
- Garage spaces: 2
Lot
- Size: 1.01 Acres
- Features: Wetlands, Level, Cul-De-Sac
Details
- Parcel number: 411016
- Zoning: AA
Construction
Type & style
- Home type: SingleFamily
- Architectural style: Colonial
- Property subtype: Single Family Residence
Materials
- HardiPlank Type
- Foundation: Slab
- Roof: Asphalt
Condition
- New construction: No
- Year built: 1951
Utilities & green energy
- Sewer: Public Sewer
- Water: Public
Green energy
- Energy efficient items: Thermostat, Windows
Community & neighborhood
Security
- Security features: Security System
Community
- Community features: Golf, Library, Playground, Tennis Court(s)
Location
- Region: Westport
- Subdivision: Long Lots
Price history
| Date | Event | Price |
|---|---|---|
| 5/31/2025 | Pending sale | $1,925,000-12.5%$570/sqft |
Source: | ||
| 5/30/2025 | Sold | $2,200,000+14.3%$651/sqft |
Source: | ||
| 4/10/2025 | Listed for sale | $1,925,000+18.8%$570/sqft |
Source: | ||
| 10/18/2023 | Sold | $1,620,000-4.6%$480/sqft |
Source: | ||
| 9/4/2023 | Listed for sale | $1,699,000$503/sqft |
Source: | ||
Public tax history
| Year | Property taxes | Tax assessment |
|---|---|---|
| 2025 | $18,360 +1.3% | $973,500 |
| 2024 | $18,127 +75.6% | $973,500 +73% |
| 2023 | $10,324 +13.5% | $562,600 +11.7% |
Find assessor info on the county website
Neighborhood: Staples
Nearby schools
GreatSchools rating
- 9/10Long Lots SchoolGrades: K-5Distance: 1.4 mi
- 8/10Bedford Middle SchoolGrades: 6-8Distance: 0.5 mi
- 10/10Staples High SchoolGrades: 9-12Distance: 0.5 mi
Schools provided by the listing agent
- Elementary: Long Lots
- Middle: Bedford
- High: Staples
Source: Smart MLS. This data may not be complete. We recommend contacting the local school district to confirm school assignments for this home.
Sell for more on Zillow
Get a free Zillow Showcase℠ listing and you could sell for .
$2,268,500
2% more+ $45,370
With Zillow Showcase(estimated)
$2,313,870
