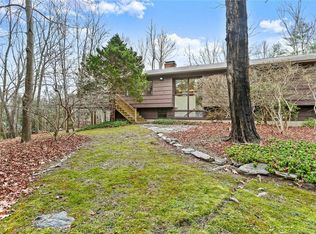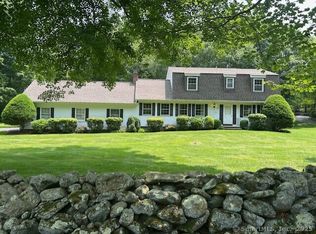Picturesque, Lovely Home in Lower Easton on Cul de sac awaits your personal touches! 2400+ Square footage includes New Paved Driveway, Interior Paint, and Newer Roof 2018. Hardwood flooring, 4 bedrooms 2 Full and 1 half bath. Primary Bedroom Suite on first floor with 3 bedrooms on 2nd level with Full Bath. Living room dining room combination, Family room with Fireplace, first floor laundry. Zoned heating and Central Air Conditioning, Natural Gas and City Water. Pretty, level property with mature plantings and perennials. Very desirable location!
This property is off market, which means it's not currently listed for sale or rent on Zillow. This may be different from what's available on other websites or public sources.


