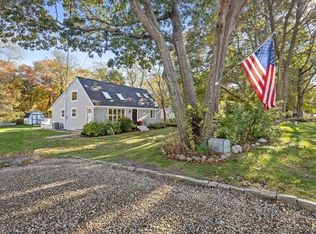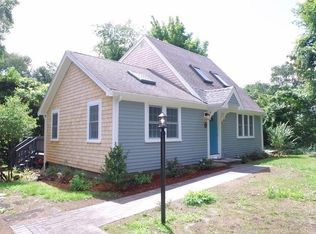Sold for $480,000 on 12/13/23
$480,000
14 Regency Drive, Sagamore, MA 02561
2beds
1,105sqft
Single Family Residence
Built in 1960
0.3 Acres Lot
$510,900 Zestimate®
$434/sqft
$2,664 Estimated rent
Home value
$510,900
$485,000 - $542,000
$2,664/mo
Zestimate® history
Loading...
Owner options
Explore your selling options
What's special
Privacy awaits you at this desirable Cape on a quiet cul-de-sac street. Enjoy the wooded trail that leads you to the Cape Cod Canal. As you step inside, you'll admire the large living room with cathedral ceilings & skylights that shower you with light. The first floor Main Bedroom just off the living room offers vinyl plank flooring, a double closet & 3/4 bath with a tiled stand up shower & stylish vanity. Enjoy your meals together in the dining area with slider door access leading out to the back deck & private backyard. The kitchen has stainless steel appliances, new cabinets, tiled backsplash & vinyl plank flooring. There's also a full bath complete with tile floors & a stackable washer/dryer. Another bedroom awaits you towards the back of the house. Want more? Take the spiral staircase up to the loft, a perfect place for a home office or guest room. This home has new siding, windows & roof as of 2020. All you need to do is move right in!
Zillow last checked: 8 hours ago
Listing updated: September 19, 2024 at 08:17pm
Listed by:
Amanda C Hodges 508-364-0336,
Lucido Real Estate, LLC
Bought with:
John Mallard, 9567982
Redfin Corporation
Source: CCIMLS,MLS#: 22304824
Facts & features
Interior
Bedrooms & bathrooms
- Bedrooms: 2
- Bathrooms: 2
- Full bathrooms: 2
Primary bedroom
- Description: Flooring: Vinyl,Door(s): Barn
- Features: Closet
- Level: First
Bedroom 2
- Description: Flooring: Vinyl
- Features: Bedroom 2, Closet
- Level: First
Primary bathroom
- Features: Private Full Bath
Kitchen
- Description: Countertop(s): Tile,Flooring: Vinyl,Stove(s): Electric
- Features: Kitchen, Recessed Lighting
- Level: First
Living room
- Description: Flooring: Vinyl
- Features: Living Room, Cathedral Ceiling(s), Ceiling Fan(s), Recessed Lighting
- Level: First
Heating
- Forced Air
Cooling
- Central Air
Appliances
- Included: Dishwasher, Refrigerator, Electric Water Heater
- Laundry: First Floor
Features
- Recessed Lighting
- Flooring: Vinyl, Tile, Laminate
- Doors: Barn
- Windows: Skylight(s)
- Basement: Partial,Crawl Space
- Has fireplace: No
Interior area
- Total structure area: 1,105
- Total interior livable area: 1,105 sqft
Property
Features
- Stories: 1
- Exterior features: Private Yard
Lot
- Size: 0.30 Acres
- Features: Bike Path, School, Major Highway, House of Worship, Marina, Cleared, Level, Cul-De-Sac
Details
- Parcel number: 12.460
- Zoning: 1
- Special conditions: None
Construction
Type & style
- Home type: SingleFamily
- Property subtype: Single Family Residence
Materials
- Foundation: Poured
- Roof: Asphalt, Shingle
Condition
- Updated/Remodeled, Actual
- New construction: No
- Year built: 1960
- Major remodel year: 2014
Utilities & green energy
- Sewer: Septic Tank
Community & neighborhood
Community
- Community features: Rubbish Removal
Location
- Region: Sagamore
Other
Other facts
- Listing terms: Conventional
- Road surface type: Paved
Price history
| Date | Event | Price |
|---|---|---|
| 12/13/2023 | Sold | $480,000-1.8%$434/sqft |
Source: | ||
| 11/8/2023 | Pending sale | $489,000$443/sqft |
Source: | ||
| 11/1/2023 | Listed for sale | $489,000+179.4%$443/sqft |
Source: | ||
| 8/9/2010 | Sold | $175,000$158/sqft |
Source: | ||
Public tax history
Tax history is unavailable.
Neighborhood: 02561
Nearby schools
GreatSchools rating
- NABournedale Elementary SchoolGrades: PK-2Distance: 2.9 mi
- 5/10Bourne Middle SchoolGrades: 6-8Distance: 4.1 mi
- 4/10Bourne High SchoolGrades: 9-12Distance: 4.1 mi
Schools provided by the listing agent
- District: Bourne
Source: CCIMLS. This data may not be complete. We recommend contacting the local school district to confirm school assignments for this home.

Get pre-qualified for a loan
At Zillow Home Loans, we can pre-qualify you in as little as 5 minutes with no impact to your credit score.An equal housing lender. NMLS #10287.
Sell for more on Zillow
Get a free Zillow Showcase℠ listing and you could sell for .
$510,900
2% more+ $10,218
With Zillow Showcase(estimated)
$521,118
