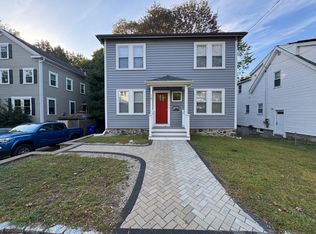Sold for $1,375,000 on 04/01/24
$1,375,000
14 Reed St, Arlington, MA 02474
3beds
2,765sqft
Single Family Residence
Built in 2010
6,029 Square Feet Lot
$1,449,600 Zestimate®
$497/sqft
$4,983 Estimated rent
Home value
$1,449,600
$1.36M - $1.55M
$4,983/mo
Zestimate® history
Loading...
Owner options
Explore your selling options
What's special
Welcome to this stunning home, nestled on a serene street & bordered by the tranquility of Whipple Hill Conservation. Built in ‘10, this home boasts a thoughtfully designed layout w/great storage. The main level, bathed in natural light, impresses w/9ft ceilings & cozy gas fireplace. The heart of the home lies in the beautiful kitchen w/ stainless steel & granite open to dining area perfect for entertaining. ½ bath & mudroom adds practicality, while a versatile office/den/playroom offers flexibility to suit your needs. Upstairs, discover 3 beds, main bath, laundry, & spacious primary suite w/walk in closet & bath. The finished 3rd floor & basement further enhances this home's appeal, offering versatility & room for entertainment/relaxation. Enjoy the best of Arlington w/easy access to bikeway, shops, restaurants & parks. Commuting is a breeze w/proximity to buses/major routes. This home offers a harmonious blend of comfort, style, & convenience, making it the perfect place to call home
Zillow last checked: 8 hours ago
Listing updated: April 01, 2024 at 10:16am
Listed by:
Brian & Diana Segool 617-755-7055,
Gibson Sotheby's International Realty 781-648-3500
Bought with:
Saad Munir
Torii, Inc.
Source: MLS PIN,MLS#: 73204332
Facts & features
Interior
Bedrooms & bathrooms
- Bedrooms: 3
- Bathrooms: 3
- Full bathrooms: 2
- 1/2 bathrooms: 1
Primary bedroom
- Features: Bathroom - Full, Walk-In Closet(s), Flooring - Hardwood
- Level: Second
- Area: 294
- Dimensions: 21 x 14
Bedroom 2
- Features: Closet, Flooring - Hardwood
- Level: Second
- Area: 132
- Dimensions: 12 x 11
Bedroom 3
- Features: Closet, Flooring - Hardwood
- Level: Second
- Area: 132
- Dimensions: 12 x 11
Primary bathroom
- Features: Yes
Bathroom 1
- Features: Bathroom - Half
- Level: First
- Area: 30
- Dimensions: 6 x 5
Bathroom 2
- Features: Bathroom - Full
- Level: Second
- Area: 63
- Dimensions: 9 x 7
Bathroom 3
- Features: Bathroom - Full
- Level: Second
- Area: 100
- Dimensions: 10 x 10
Dining room
- Features: Flooring - Hardwood
- Level: First
- Area: 132
- Dimensions: 12 x 11
Kitchen
- Features: Flooring - Hardwood, Breakfast Bar / Nook
- Level: First
- Area: 156
- Dimensions: 13 x 12
Living room
- Features: Flooring - Hardwood
- Level: First
- Area: 336
- Dimensions: 21 x 16
Office
- Features: Flooring - Hardwood
- Level: First
- Area: 100
- Dimensions: 10 x 10
Heating
- Forced Air, Electric Baseboard, Natural Gas
Cooling
- Central Air
Appliances
- Laundry: Flooring - Stone/Ceramic Tile, Second Floor, Gas Dryer Hookup, Washer Hookup
Features
- Office, Bonus Room
- Flooring: Hardwood, Flooring - Hardwood, Flooring - Vinyl
- Doors: Insulated Doors
- Windows: Insulated Windows
- Basement: Full,Finished,Walk-Out Access,Interior Entry,Sump Pump,Radon Remediation System
- Number of fireplaces: 1
- Fireplace features: Living Room
Interior area
- Total structure area: 2,765
- Total interior livable area: 2,765 sqft
Property
Parking
- Total spaces: 2
- Parking features: Off Street, Stone/Gravel
- Uncovered spaces: 2
Accessibility
- Accessibility features: No
Features
- Patio & porch: Patio
- Exterior features: Patio, Sprinkler System, Gazebo
- Waterfront features: Lake/Pond, 1/2 to 1 Mile To Beach
Lot
- Size: 6,029 sqft
- Features: Level
Details
- Additional structures: Gazebo
- Parcel number: M:109.0 B:0001 L:0007.B,4777381
- Zoning: R1
Construction
Type & style
- Home type: SingleFamily
- Architectural style: Colonial
- Property subtype: Single Family Residence
Materials
- Frame
- Foundation: Concrete Perimeter
- Roof: Shingle
Condition
- Year built: 2010
Utilities & green energy
- Electric: Circuit Breakers, 200+ Amp Service
- Sewer: Public Sewer
- Water: Public
- Utilities for property: for Gas Range, for Gas Dryer, Washer Hookup, Icemaker Connection
Green energy
- Energy efficient items: Thermostat
Community & neighborhood
Community
- Community features: Public Transportation, Shopping, Park, Walk/Jog Trails, Medical Facility, Bike Path, Conservation Area, Highway Access, House of Worship, Private School, Public School, T-Station
Location
- Region: Arlington
Price history
| Date | Event | Price |
|---|---|---|
| 4/1/2024 | Sold | $1,375,000+1.9%$497/sqft |
Source: MLS PIN #73204332 Report a problem | ||
| 2/21/2024 | Listed for sale | $1,350,000+118.4%$488/sqft |
Source: MLS PIN #73204332 Report a problem | ||
| 11/30/2010 | Sold | $618,000$224/sqft |
Source: Public Record Report a problem | ||
Public tax history
| Year | Property taxes | Tax assessment |
|---|---|---|
| 2025 | $13,492 +8.5% | $1,252,700 +6.6% |
| 2024 | $12,440 +2.6% | $1,174,700 +8.6% |
| 2023 | $12,122 +6.1% | $1,081,400 +8.1% |
Find assessor info on the county website
Neighborhood: 02474
Nearby schools
GreatSchools rating
- 8/10Peirce SchoolGrades: K-5Distance: 0.5 mi
- 9/10Ottoson Middle SchoolGrades: 7-8Distance: 1 mi
- 10/10Arlington High SchoolGrades: 9-12Distance: 1.6 mi
Schools provided by the listing agent
- Elementary: Peirce
- Middle: Gibbs/Ottoson
- High: Arlington
Source: MLS PIN. This data may not be complete. We recommend contacting the local school district to confirm school assignments for this home.
Get a cash offer in 3 minutes
Find out how much your home could sell for in as little as 3 minutes with a no-obligation cash offer.
Estimated market value
$1,449,600
Get a cash offer in 3 minutes
Find out how much your home could sell for in as little as 3 minutes with a no-obligation cash offer.
Estimated market value
$1,449,600
