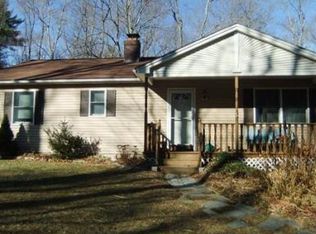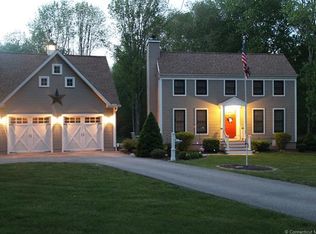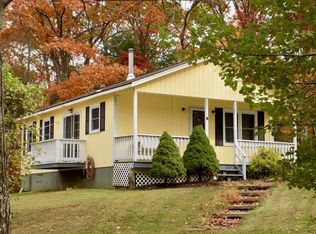Take a ride to the country and see how spacious this 4 bedroom, 2 1/2 bath Colonial is inside. Nice open floor plan. Custom built for this family, it's time to let another owner enjoy it for years to come! First floor offers Large Kitchen with dining area leading to oversized deck, Dining room, family room, den and 1/2 bath. 2nd floor with 4 bedrooms -one is a Master Bedroom suite with full bath then another main bath. Lower level walkout has semi-finished play room with heat. Nice play area in side yard to remain along with "duck/chicken coop" house in backyard, Oversized garage with opener and great entry way into home which is perfect for outside gear. Nice location near Wales/Monson line. Call today for an appointment so you can be in before summer ends!
This property is off market, which means it's not currently listed for sale or rent on Zillow. This may be different from what's available on other websites or public sources.



