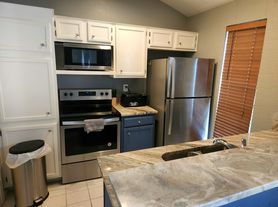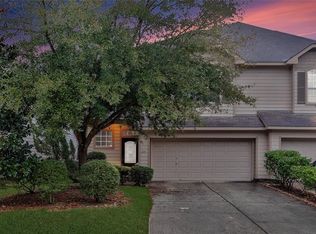FULLY FURNISHED!
Copyright notice - Data provided by HAR.com 2022 - All information provided should be independently verified.
House for rent
$2,600/mo
Fees may apply
14 Redberry Ct, Spring, TX 77381
3beds
1,080sqft
Price may not include required fees and charges.
Singlefamily
Available now
Electric, ceiling fan
In unit laundry
2 Attached garage spaces parking
Natural gas
What's special
Fully furnished
- 16 days |
- -- |
- -- |
Zillow last checked: 8 hours ago
Listing updated: 10 hours ago
Travel times
Looking to buy when your lease ends?
Consider a first-time homebuyer savings account designed to grow your down payment with up to a 6% match & a competitive APY.
Facts & features
Interior
Bedrooms & bathrooms
- Bedrooms: 3
- Bathrooms: 2
- Full bathrooms: 2
Rooms
- Room types: Family Room
Heating
- Natural Gas
Cooling
- Electric, Ceiling Fan
Appliances
- Included: Dryer, Microwave, Oven, Range, Refrigerator, Washer
- Laundry: In Unit
Features
- All Bedrooms Down, Ceiling Fan(s)
- Flooring: Linoleum/Vinyl
- Furnished: Yes
Interior area
- Total interior livable area: 1,080 sqft
Property
Parking
- Total spaces: 2
- Parking features: Attached, Covered
- Has attached garage: Yes
- Details: Contact manager
Features
- Stories: 1
- Exterior features: All Bedrooms Down, Attached/Detached Garage, Back Yard, Garage Door Opener, Heating: Gas, Lot Features: Back Yard, Subdivided, Subdivided
Details
- Parcel number: 97260722500
Construction
Type & style
- Home type: SingleFamily
- Property subtype: SingleFamily
Condition
- Year built: 1980
Community & HOA
Location
- Region: Spring
Financial & listing details
- Lease term: Long Term,12 Months,Short Term Lease,6 Months
Price history
| Date | Event | Price |
|---|---|---|
| 1/16/2026 | Listed for rent | $2,600+73.3%$2/sqft |
Source: | ||
| 5/8/2025 | Pending sale | $279,000$258/sqft |
Source: | ||
| 4/3/2025 | Listed for sale | $279,000+64.2%$258/sqft |
Source: | ||
| 6/7/2021 | Listing removed | -- |
Source: Zillow Rental Manager Report a problem | ||
| 6/3/2021 | Listed for rent | $1,500-6.3%$1/sqft |
Source: Zillow Rental Manager Report a problem | ||
Neighborhood: Panther Creek
Nearby schools
GreatSchools rating
- 7/10Glen Loch Elementary SchoolGrades: PK-4Distance: 0.4 mi
- 8/10Mccullough Junior High SchoolGrades: 7-8Distance: 0.5 mi
- 8/10The Woodlands High SchoolGrades: 9-12Distance: 3 mi

