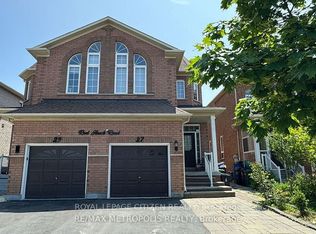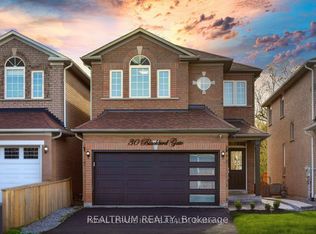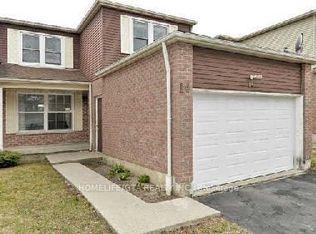Great Location, Gorgeous Well Maintained Home. Modern Kitchen With Quartz Countertop And Backsplash. Pot Lights, Master Br W/Ensuite 5 Pc, Finished Basement With 1 Br + Kitchen + Sep Entrance, Close To School, Park, Ttc, Hwy, University, Mosque And Much More...Move In Ready
This property is off market, which means it's not currently listed for sale or rent on Zillow. This may be different from what's available on other websites or public sources.


