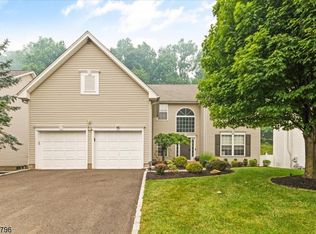Closed
$999,999
14 Red Bud Ln, Green Brook Twp., NJ 08812
4beds
3baths
--sqft
Single Family Residence
Built in 1996
0.4 Acres Lot
$943,000 Zestimate®
$--/sqft
$4,581 Estimated rent
Home value
$943,000
$896,000 - $990,000
$4,581/mo
Zestimate® history
Loading...
Owner options
Explore your selling options
What's special
Zillow last checked: December 20, 2025 at 11:15pm
Listing updated: July 02, 2025 at 02:16am
Listed by:
Mark Konicek 908-580-5000,
Bhhs Fox & Roach
Bought with:
Linda Okupski
Keller Williams Real Estate
Source: GSMLS,MLS#: 3955857
Facts & features
Price history
| Date | Event | Price |
|---|---|---|
| 7/1/2025 | Sold | $999,999+8.1% |
Source: | ||
| 4/25/2025 | Pending sale | $925,000 |
Source: | ||
| 4/12/2025 | Listed for sale | $925,000+30.3% |
Source: | ||
| 11/23/2020 | Sold | $710,000+1.4% |
Source: | ||
| 10/1/2020 | Listed for sale | $699,900+1.4% |
Source: Weichert Realtors #3668507 | ||
Public tax history
| Year | Property taxes | Tax assessment |
|---|---|---|
| 2025 | $21,923 +19.8% | $990,200 +19.8% |
| 2024 | $18,305 +10.2% | $826,800 +14.5% |
| 2023 | $16,613 +0.5% | $722,300 +1.7% |
Find assessor info on the county website
Neighborhood: 08812
Nearby schools
GreatSchools rating
- 5/10Irene E Feldkirchner Elementary SchoolGrades: PK-4Distance: 0.7 mi
- 5/10Green Brook Middle SchoolGrades: 5-8Distance: 1.4 mi
Get a cash offer in 3 minutes
Find out how much your home could sell for in as little as 3 minutes with a no-obligation cash offer.
Estimated market value
$943,000
Get a cash offer in 3 minutes
Find out how much your home could sell for in as little as 3 minutes with a no-obligation cash offer.
Estimated market value
$943,000
