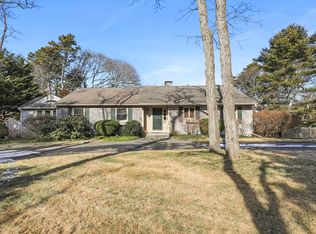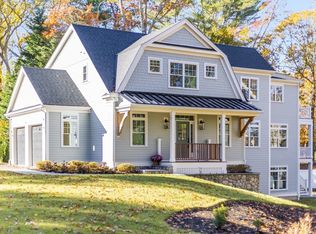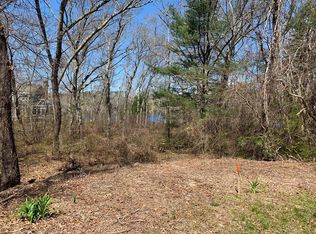Sold for $995,000
$995,000
14 Red Brook Harbor Road, Cataumet, MA 02534
3beds
2,876sqft
Single Family Residence
Built in 1975
0.54 Acres Lot
$1,004,800 Zestimate®
$346/sqft
$4,094 Estimated rent
Home value
$1,004,800
$904,000 - $1.12M
$4,094/mo
Zestimate® history
Loading...
Owner options
Explore your selling options
What's special
This beautiful, well-maintained ranch offers first floor living with charm, space, and versatility in a prime location just minutes from village beaches, boat access, conservation trails, and local dining. The bright living and dining area features a cathedral-beamed ceiling, hardwood floors, fireplace, and a wall of sliders leading to a pergola-covered deck. The country kitchen opens to the dining area, perfect for gatherings.A hallway leads past two bedrooms and a full bath to the expansive primary wing, complete with cathedral ceilings, a gas fireplace, four closets, an ensuite bath with jacuzzi and shower, laundry, and a sitting room/office with private deck access.The walk-out lower level offers fantastic in-law or ADU potential, featuring a family room with built-ins, a kitchenette, full bath, and bonus room with private deck and exterior access.Additional highlights include a heated two-car garage with epoxy flooring, central air conditioning, circular driveway, walk up attic, and an upgraded Navien heat system. A must-see home with space and flexibility in a sought-after location!
Zillow last checked: 8 hours ago
Listing updated: May 19, 2025 at 06:03am
Listed by:
Mason Hickman 508-314-6098,
eXp Realty, LLC
Bought with:
O'Neill Group
Berkshire Hathaway HomeServices Robert Paul Properties
Source: CCIMLS,MLS#: 22501099
Facts & features
Interior
Bedrooms & bathrooms
- Bedrooms: 3
- Bathrooms: 3
- Full bathrooms: 3
- Main level bathrooms: 2
Primary bedroom
- Description: Fireplace(s): Gas
- Features: Laundry Areas, Office/Sitting Area, Cathedral Ceiling(s)
- Level: First
Bedroom 2
- Features: Bedroom 2
- Level: First
Bedroom 3
- Features: Bedroom 3
- Level: First
Primary bathroom
- Features: Private Full Bath
Dining room
- Features: Dining Room
Kitchen
- Features: Kitchen
Living room
- Features: Living Room
Heating
- Hot Water
Cooling
- Central Air
Appliances
- Included: Gas Water Heater
Features
- Flooring: Hardwood, Carpet, Tile
- Basement: Interior Entry,Full
- Has fireplace: No
- Fireplace features: Gas
Interior area
- Total structure area: 2,876
- Total interior livable area: 2,876 sqft
Property
Parking
- Total spaces: 2
- Parking features: Basement
- Garage spaces: 2
- Has uncovered spaces: Yes
Features
- Stories: 1
- Patio & porch: Deck
Lot
- Size: 0.54 Acres
- Features: Bike Path, Major Highway, Marina, Conservation Area
Details
- Parcel number: 47.495
- Zoning: 1
- Special conditions: None
Construction
Type & style
- Home type: SingleFamily
- Architectural style: Ranch
- Property subtype: Single Family Residence
Materials
- Shingle Siding
- Foundation: Poured
- Roof: Asphalt
Condition
- Updated/Remodeled, Actual
- New construction: No
- Year built: 1975
- Major remodel year: 2018
Utilities & green energy
- Sewer: Septic Tank
Community & neighborhood
Location
- Region: Cataumet
Other
Other facts
- Listing terms: Conventional
- Road surface type: Paved
Price history
| Date | Event | Price |
|---|---|---|
| 5/14/2025 | Sold | $995,000-9.1%$346/sqft |
Source: | ||
| 3/28/2025 | Pending sale | $1,095,000$381/sqft |
Source: | ||
| 3/20/2025 | Listed for sale | $1,095,000+61%$381/sqft |
Source: | ||
| 6/8/2018 | Sold | $680,000-2.2%$236/sqft |
Source: | ||
| 4/10/2018 | Pending sale | $695,000$242/sqft |
Source: Kinlin Grover Real Estate #21801837 Report a problem | ||
Public tax history
Tax history is unavailable.
Neighborhood: Pocasset
Nearby schools
GreatSchools rating
- 5/10Bourne Intermediate SchoolGrades: 3-5Distance: 4.6 mi
- 5/10Bourne Middle SchoolGrades: 6-8Distance: 4.5 mi
- 4/10Bourne High SchoolGrades: 9-12Distance: 4.5 mi
Schools provided by the listing agent
- District: Bourne
Source: CCIMLS. This data may not be complete. We recommend contacting the local school district to confirm school assignments for this home.
Get a cash offer in 3 minutes
Find out how much your home could sell for in as little as 3 minutes with a no-obligation cash offer.
Estimated market value$1,004,800
Get a cash offer in 3 minutes
Find out how much your home could sell for in as little as 3 minutes with a no-obligation cash offer.
Estimated market value
$1,004,800


