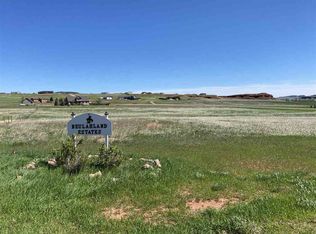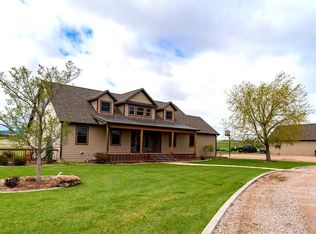Sold on 11/14/24
Price Unknown
14 Red Bluff Rd, Beulah, WY 82712
4beds
4,147sqft
Site Built
Built in 2007
5.05 Acres Lot
$757,000 Zestimate®
$--/sqft
$3,345 Estimated rent
Home value
$757,000
Estimated sales range
Not available
$3,345/mo
Zestimate® history
Loading...
Owner options
Explore your selling options
What's special
Singer Team Realty Presents the beautiful Wyoming Black Hills. 14 Red Bluff Road in Beulah WY., this home is nestled on 5.05 acres with views of the hills in every direction. This 5 bedroom (1 non-conforming) 5 bath home has a large wrap around deck where you can watch the amazing sunsets, as well as a enclosed Sun Room to enjoy your morning coffee. The main floor has a Primary Bedroom, Primary Bath and a spacious open concept Living, Dining and Kitchen with 3 sets of sliders to the deck. Mud Room has a washer and dryer as well as a full bath!. There is a fully finished walk-out basement with sliders that can be used as a mother-in-laws suite or an investment opportunity. Includes a Full Kitchen, Ensuite Bedroom and Bath. 2 Family Rooms, 2nd Bath with a step in jetted tub. A large 2nd Bedroom, an additional smaller non-conforming bed or office with closet. 2 Mechanical rooms with their own Hot Water Heaters and Electrical Panels. Whole house Generac Generator, New Roof and Gutters. New Exterior Paint, Deck Freshly Painted. New Interior Paint most rooms, Carpets Cleaned. Christina Singer Keller Williams Realty Black Hills 605-920-1518
Zillow last checked: 8 hours ago
Listing updated: November 14, 2024 at 03:09pm
Listed by:
Christina Singer,
Keller Williams Realty Black Hills SP
Bought with:
Christina Singer
Keller Williams Realty Black Hills SP
Source: Mount Rushmore Area AOR,MLS#: 81921
Facts & features
Interior
Bedrooms & bathrooms
- Bedrooms: 4
- Bathrooms: 5
- Full bathrooms: 5
- Main level bathrooms: 2
Primary bedroom
- Description: Tiled Shower& Soaker Tub
- Level: Main
- Area: 240
- Dimensions: 16 x 15
Bedroom 2
- Description: French Doors
- Level: Main
- Area: 187
- Dimensions: 17 x 11
Bedroom 3
- Description: EnSuite w/bath
- Level: Basement
- Area: 154
- Dimensions: 11 x 14
Bedroom 4
- Description: Spacious
- Level: Basement
- Area: 196
- Dimensions: 14 x 14
Dining room
- Description: K&D Combo
- Level: Main
- Area: 435
- Dimensions: 29 x 15
Family room
- Description: Sliders to Walk Out
Kitchen
- Description: K&D Combo
- Level: Main
- Dimensions: 29 x 15
Living room
- Description: Sliders to Deck
- Level: Main
- Area: 247
- Dimensions: 19 x 13
Heating
- Electric, Propane
Cooling
- Has cooling: Yes
Appliances
- Included: Dishwasher, Refrigerator, Gas Range Oven, Microwave, Washer, Dryer, Water Softener Owned
- Laundry: Main Level, Laundry Room, In Basement, Sink
Features
- Wet Bar, Ceiling Fan(s), Den/Study, Mud Room, Office, Sun Room, Workshop
- Flooring: Carpet, Vinyl, Laminate
- Windows: Casement, Sliders, Window Coverings(Some)
- Basement: Full,Walk-Out Access,Finished
- Number of fireplaces: 1
- Fireplace features: One
Interior area
- Total structure area: 4,147
- Total interior livable area: 4,147 sqft
Property
Parking
- Total spaces: 4
- Parking features: Four or More Car, Detached, RV Access/Parking
- Garage spaces: 4
Accessibility
- Accessibility features: Handicap Access
Features
- Patio & porch: Open Deck, Sunroom
- Exterior features: Lighting, Storage
- Fencing: Wood,Garden Area
- Has view: Yes
Lot
- Size: 5.05 Acres
- Features: Views, Lawn, Rock, Trees, View
Details
- Parcel number: 53603040100100
Construction
Type & style
- Home type: SingleFamily
- Architectural style: Ranch
- Property subtype: Site Built
Materials
- Frame
- Foundation: Poured Concrete Fd.
- Roof: Composition
Condition
- Year built: 2007
Community & neighborhood
Security
- Security features: Smoke Detector(s)
Location
- Region: Beulah
- Subdivision: Beulah Land Est
Other
Other facts
- Listing terms: Cash,New Loan
- Road surface type: Unimproved
Price history
| Date | Event | Price |
|---|---|---|
| 11/14/2024 | Sold | -- |
Source: | ||
| 10/18/2024 | Contingent | $749,500$181/sqft |
Source: | ||
| 9/30/2024 | Listed for sale | $749,500$181/sqft |
Source: | ||
| 9/15/2017 | Sold | -- |
Source: | ||
Public tax history
| Year | Property taxes | Tax assessment |
|---|---|---|
| 2025 | $4,164 | $50,299 -4.4% |
| 2024 | -- | $52,591 +2.5% |
| 2023 | $502 | $51,298 +14.9% |
Find assessor info on the county website
Neighborhood: 82712
Nearby schools
GreatSchools rating
- 8/10Sundance Elementary SchoolGrades: K-6Distance: 16.6 mi
- 8/10Sundance Secondary SchoolGrades: 7-12Distance: 16.8 mi
- 5/10Hulett SchoolGrades: K-12Distance: 26.6 mi

