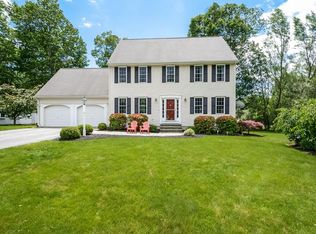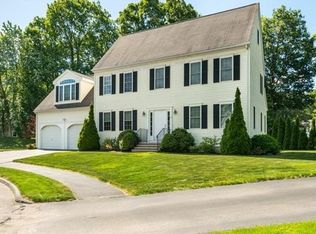This Location goes Above and BEYOND! Ideal for commuters, yet snuggled in a Cul-de-sac, abutting beautiful conservation land! You will love the high ceilings and the flow of first floor space! The kitchen offers, abundant cabinet space, granite counters, tile flooring, easy access to side entry garage too! Hardwood floors throughout first flr, and cozy fireplace adds to the wonderful appeal of this home! Stepping on to the PRIVATE deck, overlooking conservation land, you can enjoy the tranquil surrounding on the patio with morning coffee or evening cocktail. Oversized Master suite offers space for a king size bed, as well as, a lovely sitting area, and abundant closet and storage space! 3rd Floor Finished play room is BEYOND Fabulous! Kids toys and noise are out of sight! Other Perks: Updated in 2014-Central Air on 3 flrs, Unfinished basement for storage & 2 Car Garage!
This property is off market, which means it's not currently listed for sale or rent on Zillow. This may be different from what's available on other websites or public sources.

