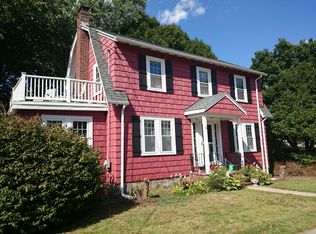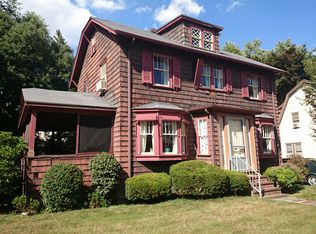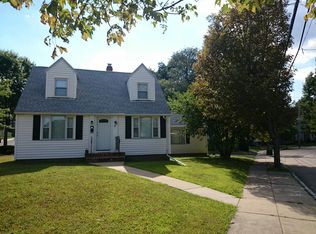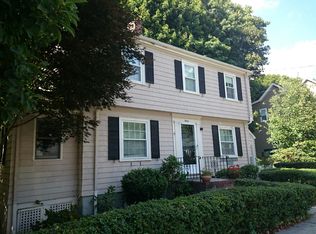Sold for $790,000
$790,000
14 Ravenna Rd, West Roxbury, MA 02132
3beds
1,352sqft
Single Family Residence
Built in 1920
6,100 Square Feet Lot
$800,300 Zestimate®
$584/sqft
$3,255 Estimated rent
Home value
$800,300
$736,000 - $872,000
$3,255/mo
Zestimate® history
Loading...
Owner options
Explore your selling options
What's special
LOCATION & CHARM! Updated 3 Bed, 1 Bath Gambrel Colonial w/ garage on coveted tree-lined one-way street in prime Parkway neighborhood! Set on a large, flat buildable lot, this home is ideal for immediate occupancy, and provides incredible opportunity for future expansion. Classic center-entrance colonial features fireplaced living room, formal dining room, & beautifully renovated kitchen w/ 4-piece SS appliances, white cabinets, quartz counters, & pantry overlooking private yard. Upstairs is a full bath w/ tub, a generous primary and two secondary bedrooms, & walk-up attic. Unique oversized cobblestone & brick garage, recently paved driveway, & 6100 sq. ft. lot with mature trees and plantings completes the exterior. Recent updates since 2022 Include- new kitchen, vinyl replacement windows, & new washer/dryer. Hardwood floors, gas heat/cooking, and character & charm throughout. Unbeatable location close to restaurants, shops, commuter rail, bus lines, Arnold Arboretum & Allandale Woods!
Zillow last checked: 8 hours ago
Listing updated: October 24, 2025 at 11:02am
Listed by:
Seth Mitchell 860-617-1844,
The Mitchell Group 860-617-1844
Bought with:
Richard Carlo
Conway - West Roxbury
Source: MLS PIN,MLS#: 73426048
Facts & features
Interior
Bedrooms & bathrooms
- Bedrooms: 3
- Bathrooms: 1
- Full bathrooms: 1
Primary bedroom
- Level: Second
Bedroom 2
- Level: Second
Bedroom 3
- Level: Second
Bathroom 1
- Level: Second
Dining room
- Level: First
Kitchen
- Level: First
Living room
- Level: First
Heating
- Hot Water, Natural Gas
Cooling
- Window Unit(s)
Appliances
- Included: Gas Water Heater, Oven, Dishwasher, Disposal, Range, Refrigerator, Freezer
- Laundry: In Basement
Features
- Flooring: Tile, Hardwood
- Doors: Storm Door(s)
- Windows: Insulated Windows
- Basement: Full
- Number of fireplaces: 1
Interior area
- Total structure area: 1,352
- Total interior livable area: 1,352 sqft
- Finished area above ground: 1,352
Property
Parking
- Total spaces: 5
- Parking features: Detached, Off Street
- Garage spaces: 1
- Uncovered spaces: 4
Lot
- Size: 6,100 sqft
- Features: Cleared
Details
- Parcel number: W:20 P:04448 S:000,1387909
- Zoning: R1
Construction
Type & style
- Home type: SingleFamily
- Architectural style: Colonial
- Property subtype: Single Family Residence
Materials
- Frame
- Foundation: Stone
- Roof: Shingle
Condition
- Year built: 1920
Utilities & green energy
- Electric: Circuit Breakers
- Sewer: Public Sewer
- Water: Public
- Utilities for property: for Electric Range, for Gas Oven
Community & neighborhood
Community
- Community features: Public Transportation, Shopping, Pool, Tennis Court(s), Park, Walk/Jog Trails, Golf, Medical Facility, Laundromat, Bike Path, Conservation Area, Highway Access, House of Worship, Private School, Public School, T-Station
Location
- Region: West Roxbury
- Subdivision: Peak Hill/ Parkway
Price history
| Date | Event | Price |
|---|---|---|
| 10/24/2025 | Sold | $790,000+1.9%$584/sqft |
Source: MLS PIN #73426048 Report a problem | ||
| 9/9/2025 | Contingent | $775,000$573/sqft |
Source: MLS PIN #73426048 Report a problem | ||
| 9/4/2025 | Listed for sale | $775,000+6.9%$573/sqft |
Source: MLS PIN #73426048 Report a problem | ||
| 4/21/2020 | Sold | $725,000-3.2%$536/sqft |
Source: Public Record Report a problem | ||
| 3/7/2020 | Pending sale | $749,000$554/sqft |
Source: Norfolk Realty #72606370 Report a problem | ||
Public tax history
| Year | Property taxes | Tax assessment |
|---|---|---|
| 2025 | $8,076 +19.8% | $697,400 +12.8% |
| 2024 | $6,742 +6.6% | $618,500 +5% |
| 2023 | $6,326 +7.6% | $589,000 +9% |
Find assessor info on the county website
Neighborhood: West Roxbury
Nearby schools
GreatSchools rating
- 6/10Mozart Elementary SchoolGrades: PK-6Distance: 0.8 mi
Schools provided by the listing agent
- Elementary: Bps
- Middle: Bps
- High: Bps
Source: MLS PIN. This data may not be complete. We recommend contacting the local school district to confirm school assignments for this home.
Get a cash offer in 3 minutes
Find out how much your home could sell for in as little as 3 minutes with a no-obligation cash offer.
Estimated market value$800,300
Get a cash offer in 3 minutes
Find out how much your home could sell for in as little as 3 minutes with a no-obligation cash offer.
Estimated market value
$800,300



