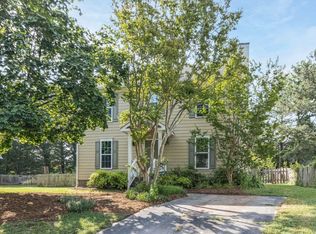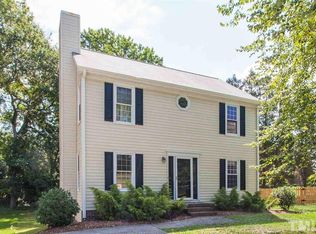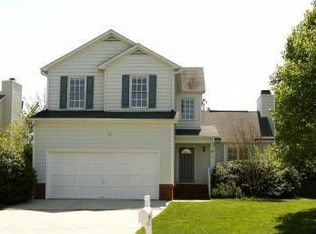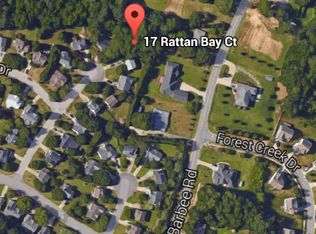Sold for $422,000 on 11/20/24
$422,000
14 Rattan Bay Ct, Durham, NC 27713
3beds
1,263sqft
Single Family Residence, Residential
Built in 1994
6,969.6 Square Feet Lot
$405,400 Zestimate®
$334/sqft
$1,897 Estimated rent
Home value
$405,400
$377,000 - $438,000
$1,897/mo
Zestimate® history
Loading...
Owner options
Explore your selling options
What's special
Location, Location, Location! This updated 3-bedroom ranch home is in Durham's highly desirable Woodlake/Candlewood subdivision. Close to everything the Triangle has to offer, RTP, The Streets of Southport, & downtown Durham are 6 miles away while downtown Chapel Hill & RDU 11 miles. The vaulted main living area, raised rear deck with hard scape, fenced yard, & generous lot dimensions provide a sense of space. Lovingly maintained, this home provides peace of mind with new double hung windows in the front, back & sides since purchase, updated kitchen & bathrooms, roof shingles replacement ('12), new gutters ('23), & new vinyl siding ('23). Ready to move in, this home's interior walls, ceilings, & trim are freshly painted and the refrigerator, washer, & dryer convey. This home is MOVE IN READY, available for immediate occupancy, & waiting for you!
Zillow last checked: 8 hours ago
Listing updated: February 18, 2025 at 06:33am
Listed by:
Linda Craft 919-235-0007,
Linda Craft Team, REALTORS,
Anthony G Fink 919-986-4146,
Linda Craft Team, REALTORS
Bought with:
Amy West, 283692
Keller Williams Elite Realty
Source: Doorify MLS,MLS#: 10056222
Facts & features
Interior
Bedrooms & bathrooms
- Bedrooms: 3
- Bathrooms: 2
- Full bathrooms: 2
Heating
- Central, Forced Air, Natural Gas
Cooling
- Ceiling Fan(s), Central Air
Appliances
- Included: Dishwasher, Disposal, Dryer, Electric Range, Microwave, Refrigerator, Washer
- Laundry: Laundry Closet
Features
- Cathedral Ceiling(s), Ceiling Fan(s), Double Vanity, Dual Closets, Granite Counters, High Ceilings, Kitchen Island, Kitchen/Dining Room Combination, Smooth Ceilings, Tray Ceiling(s)
- Flooring: Carpet, Hardwood, Vinyl
- Basement: Crawl Space
- Number of fireplaces: 1
- Fireplace features: Living Room
Interior area
- Total structure area: 1,263
- Total interior livable area: 1,263 sqft
- Finished area above ground: 1,263
- Finished area below ground: 0
Property
Parking
- Total spaces: 2
- Parking features: Attached, Garage, Garage Faces Front
- Attached garage spaces: 1
- Uncovered spaces: 1
Features
- Levels: One
- Stories: 1
- Patio & porch: Deck
- Pool features: Association, Community, In Ground, Outdoor Pool
- Has view: Yes
Lot
- Size: 6,969 sqft
- Features: Cul-De-Sac, Landscaped
Details
- Parcel number: 0729503553
- Special conditions: Standard
Construction
Type & style
- Home type: SingleFamily
- Architectural style: Ranch
- Property subtype: Single Family Residence, Residential
Materials
- Vinyl Siding
- Foundation: Raised
- Roof: Shingle
Condition
- New construction: No
- Year built: 1994
Utilities & green energy
- Sewer: Public Sewer
- Water: Public
Community & neighborhood
Community
- Community features: Clubhouse, Playground, Pool
Location
- Region: Durham
- Subdivision: Woodlake at Candlewood
HOA & financial
HOA
- Has HOA: Yes
- HOA fee: $33 monthly
- Amenities included: Playground, Pool
- Services included: Unknown
Price history
| Date | Event | Price |
|---|---|---|
| 11/20/2024 | Sold | $422,000+0.5%$334/sqft |
Source: | ||
| 10/30/2024 | Pending sale | $419,900$332/sqft |
Source: | ||
| 10/21/2024 | Price change | $419,900-2.3%$332/sqft |
Source: | ||
| 10/3/2024 | Listed for sale | $430,000+145.9%$340/sqft |
Source: | ||
| 3/27/2015 | Listing removed | $174,900$138/sqft |
Source: Visual Tour #1711626 Report a problem | ||
Public tax history
| Year | Property taxes | Tax assessment |
|---|---|---|
| 2025 | $4,223 +37.8% | $426,006 +93.9% |
| 2024 | $3,065 +6.5% | $219,700 |
| 2023 | $2,878 +2.3% | $219,700 |
Find assessor info on the county website
Neighborhood: Woodlake
Nearby schools
GreatSchools rating
- 2/10Parkwood ElementaryGrades: PK-5Distance: 2.2 mi
- 2/10Lowe's Grove MiddleGrades: 6-8Distance: 1.8 mi
- 2/10Hillside HighGrades: 9-12Distance: 2.2 mi
Schools provided by the listing agent
- Elementary: Durham - Southwest
- Middle: Durham - Lowes Grove
- High: Durham - Hillside
Source: Doorify MLS. This data may not be complete. We recommend contacting the local school district to confirm school assignments for this home.
Get a cash offer in 3 minutes
Find out how much your home could sell for in as little as 3 minutes with a no-obligation cash offer.
Estimated market value
$405,400
Get a cash offer in 3 minutes
Find out how much your home could sell for in as little as 3 minutes with a no-obligation cash offer.
Estimated market value
$405,400



