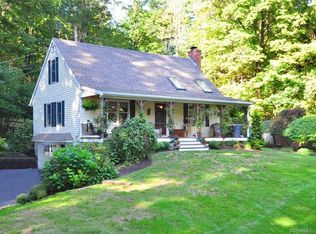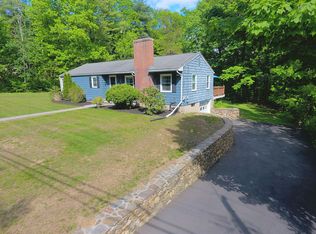Charming Raised Ranch in tranquil setting with sweet babbling brook running beside this smartly updated, move-in ready home features a classic archway leading into the updated kitchen boasting beautiful oak cabinets, ceiling fan, pantry, newly installed tile floor and new dishwasher. Meticulously cared for, the living room is accentuated by a handsome, ceiling height, field stone fireplace and a beautiful bow window. With plenty of natural light flowing into the room, it's the perfect place for entertaining, spending cozy weekends in front of the fire or simply sitting and relaxing. The master bedroom with ensuite bath, 2 additional bedrooms and a full bath are also located on the main level. The lower level features a beautifully updated room that could serve as a bedroom, office, media room or family room. This terrific, multi-purpose space includes an impressive fireplace and the half bath is located next to the room. Accessible from the lower level is a handy workshop, perfect for the at-home do-it-yourselfer. Outdoors, the large back deck allows you to serve dinners alfresco, comfortably entertain or relax to the lovely sounds of nature. The gently treed yard is home to scampering critters and grazing deer. With room for a chef's garden and level areas in the yard, as well as shady spots, this is a yard for every need. Located in a peaceful and serene area, this delightful home is perfect for those who appreciate a quiet retreat while being close to a charming town.
This property is off market, which means it's not currently listed for sale or rent on Zillow. This may be different from what's available on other websites or public sources.


