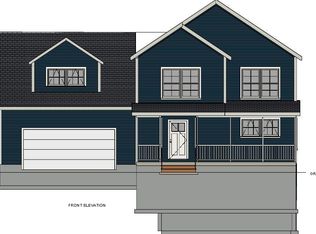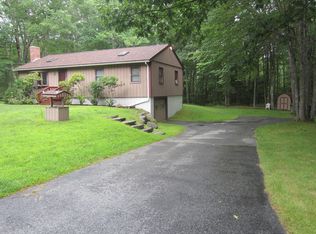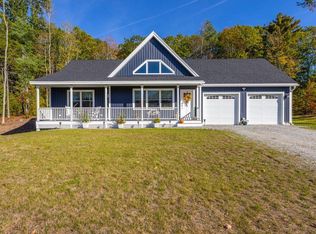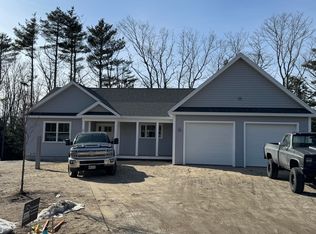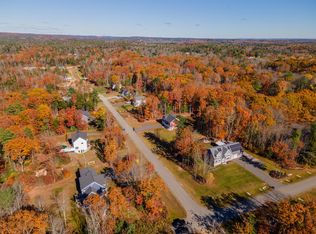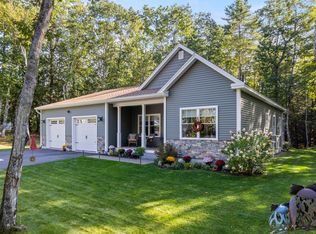Build Package Available - Similar to Be Built! Welcome to Eagle River, where convenience, quality, and modern design come together. This custom ranch-style home features approximately 1,400 sq. ft. of single-level living, crafted with premium materials and thoughtful design. The open-concept layout includes 3 bedrooms, 2 bathrooms, and a 2-car garage, offering both comfort and functionality. Enjoy a bright and inviting main living space with a seamless flow between the kitchen, dining, and living areas—perfect for entertaining or relaxing after a long day. The private primary suite includes a well-appointed bathroom and spacious closet, while two additional bedrooms provide flexibility for family, guests, or a home office. Located just minutes from downtown Brunswick, Bowdoin College, and Mid Coast Hospital—with easy access to Portland, Augusta, and Lewiston/Auburn—this setting offers the ideal blend of charm and convenience. Shopping, dining, and everyday amenities are all close by. Make it your own! Buyers have the opportunity to personalize finishes, with options for color schemes, cabinetry, countertops, flooring, and more.
Active
$711,000
Lot 14 Raspberry Lane, Topsham, ME 04086
3beds
1,400sqft
Est.:
Single Family Residence
Built in 2025
0.96 Acres Lot
$-- Zestimate®
$508/sqft
$83/mo HOA
What's special
Spacious bathroomWell-appointed bathroomWalk-in closetMassive primary suiteOpen-concept layoutGenerously sized bedroomsKitchen and dining area
- 306 days |
- 248 |
- 4 |
Zillow last checked: 8 hours ago
Listing updated: December 15, 2025 at 08:24am
Listed by:
Keller Williams Realty (207)232-8877
Source: Maine Listings,MLS#: 1617498
Tour with a local agent
Facts & features
Interior
Bedrooms & bathrooms
- Bedrooms: 3
- Bathrooms: 2
- Full bathrooms: 2
Primary bedroom
- Level: Second
Bedroom 1
- Level: Second
Bedroom 2
- Level: Second
Bedroom 3
- Level: Second
Dining room
- Level: First
Kitchen
- Level: First
Laundry
- Level: Second
Living room
- Level: First
Mud room
- Level: First
Heating
- Heat Pump, Zoned
Cooling
- None
Features
- Flooring: Carpet, Other, Tile, Vinyl, Wood
- Windows: Double Pane Windows
- Basement: Interior Entry
- Has fireplace: No
Interior area
- Total structure area: 1,400
- Total interior livable area: 1,400 sqft
- Finished area above ground: 1,400
- Finished area below ground: 0
Property
Parking
- Total spaces: 2
- Parking features: Garage
- Garage spaces: 2
Features
- Has view: Yes
- View description: Scenic, Trees/Woods
Lot
- Size: 0.96 Acres
Details
- Parcel number: TOPMMR01L0193
- Zoning: R2
Construction
Type & style
- Home type: SingleFamily
- Architectural style: Colonial,Contemporary
- Property subtype: Single Family Residence
Materials
- Roof: Shingle
Condition
- To Be Built
- New construction: No
- Year built: 2025
Utilities & green energy
- Electric: Circuit Breakers
- Sewer: Private Sewer
- Water: Private
Community & HOA
HOA
- Has HOA: Yes
- HOA fee: $1,000 annually
Location
- Region: Topsham
Financial & listing details
- Price per square foot: $508/sqft
- Tax assessed value: $793,400
- Annual tax amount: $1
- Date on market: 3/31/2025
Estimated market value
Not available
Estimated sales range
Not available
Not available
Price history
Price history
| Date | Event | Price |
|---|---|---|
| 10/20/2025 | Price change | $711,000-6.1%$508/sqft |
Source: | ||
| 9/11/2025 | Price change | $757,000-1%$541/sqft |
Source: | ||
| 8/25/2025 | Price change | $765,000-2.8%$546/sqft |
Source: | ||
| 3/31/2025 | Listed for sale | $787,300-1.1%$562/sqft |
Source: | ||
| 3/19/2024 | Listing removed | -- |
Source: | ||
Public tax history
Public tax history
| Year | Property taxes | Tax assessment |
|---|---|---|
| 2024 | $9,918 +8.2% | $793,400 +17.6% |
| 2023 | $9,164 +141.9% | $674,800 +156.9% |
| 2022 | $3,788 +202.1% | $262,700 +232.5% |
Find assessor info on the county website
BuyAbility℠ payment
Est. payment
$3,753/mo
Principal & interest
$2757
Property taxes
$664
Other costs
$332
Climate risks
Neighborhood: 04086
Nearby schools
GreatSchools rating
- 9/10Woodside Elementary SchoolGrades: K-5Distance: 1.4 mi
- 6/10Mt Ararat Middle SchoolGrades: 6-8Distance: 1.3 mi
- 4/10Mt Ararat High SchoolGrades: 9-12Distance: 1.4 mi
- Loading
- Loading
