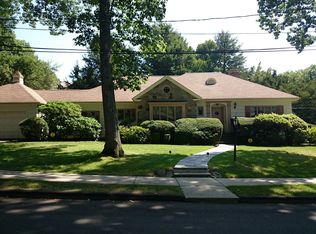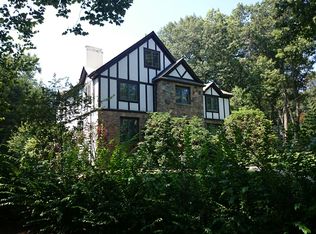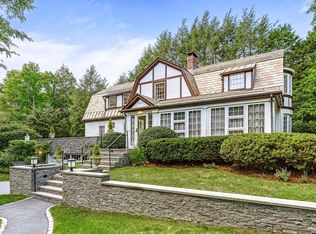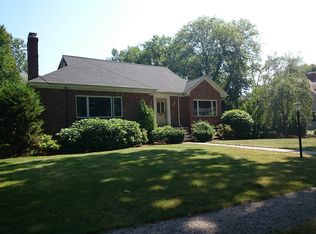Handsome home w/mature landscaping & a sun-filled rear yard w/pool & brick patio surround. This rarely available home has beautiful formal spaces for entertaining & lovely areas for quiet & privacy. The grand entry hall flows into an oversized living room with f/p, formal dining room, & country kitchen w/lush views. The dining room & sunroom both have access to the elevated slate terrace, for elegant outdoor entertaining, overlooking the pool & rear yard. Library w/built-ins & f/p opens to the sunroom, & a powder room w/dressing area completes the 1st floor. Dramatic staircase w/custom wrought iron & brass railing leads to 4 corner BRs, including master w/dressing room, full bath & deck. Closets galore, cedar closet w/pull down stairs to the attic, C/A, replacement windows, slate roof, 2-car garage, finished LL w/1/2 bath & direct access to rear yard & pool complete the package. Bring your ideas for updates & make this your lifetime home!
This property is off market, which means it's not currently listed for sale or rent on Zillow. This may be different from what's available on other websites or public sources.



