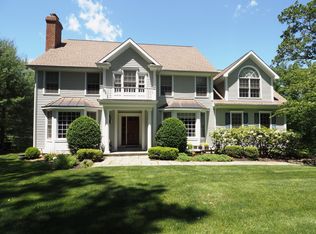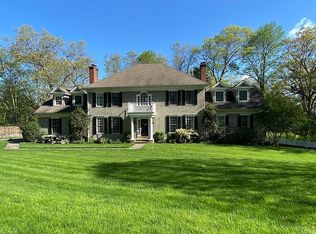Walk to town Exceptional value Spacious 5 Bedroom Colonial in the heart of Wilton. Custom features abound in this light and bright home with great floor plan. Oversized chef's kichen open to expansive family room with stone fireplace. Gracious formal living room with fireplace & formal dining room with tray ceiling. Study w/ built-ins completes 1st floor. A large master suite with full spa bath can be found on the second floor. Along with 3 good - sized en-suite bedrooms & laundry room. The 5th en-suite bedroom is on the third floor. Entertain with ease on the blue stone patio - french doors in study & kitchen provide easy access. The front porch is perfect to start or end your day. Put your finishing touches on this Great South Wilton home The property includes a whole house generator. Convenient to schools, town and highways. The Norwalk River ValleyTrail is steps away - offering miles of walking options. Location, Location, Location.... A commuters dream
This property is off market, which means it's not currently listed for sale or rent on Zillow. This may be different from what's available on other websites or public sources.

