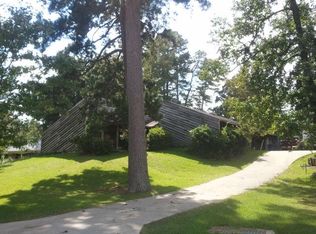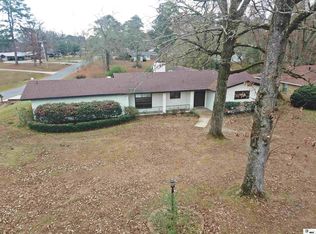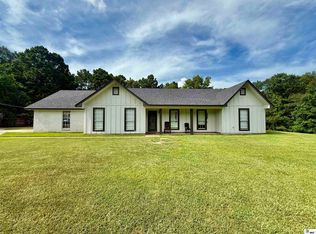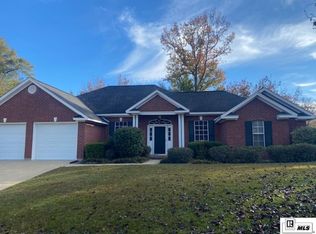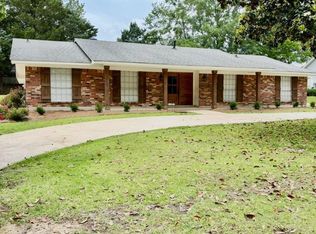Just in time for fall, a beautiful 3 bedroom, 2 bathroom home nestled in the heart of West Monroe. This home features granite countertops in the kitchen and bathrooms, wood burning fireplace in the family room, new flooring, paint and fixtures. There is a double carport and another side carport with storage room. The backyard is large and is completely fenced. Don't miss your opportunity to make this your new home. Call your Realtor today to make an appointment.
For sale
Price cut: $2K (10/21)
$273,000
14 Ranch Oak Dr, West Monroe, LA 71291
3beds
2,349sqft
Est.:
Site Build, Residential
Built in ----
-- sqft lot
$268,400 Zestimate®
$116/sqft
$-- HOA
What's special
Granite countertopsNew flooringDouble carportWood burning fireplace
- 128 days |
- 199 |
- 11 |
Zillow last checked: 8 hours ago
Listing updated: October 26, 2025 at 11:38pm
Listed by:
Danielle Owens,
River Stone Realty Development
Source: NELAR,MLS#: 216169
Tour with a local agent
Facts & features
Interior
Bedrooms & bathrooms
- Bedrooms: 3
- Bathrooms: 2
- Full bathrooms: 2
- Main level bathrooms: 2
- Main level bedrooms: 3
Primary bedroom
- Description: Floor: Wood Laminate
- Level: First
- Area: 1968
Bedroom
- Description: Floor: Wood Laminate
- Level: First
- Area: 135.27
Bedroom 1
- Description: Floor: Wood Laminate
- Level: First
- Area: 134.94
Dining room
- Description: Floor: Wood Laminate
- Level: First
- Area: 115.5
Family room
- Description: Floor: Wood Laminate
- Level: First
- Area: 450
Kitchen
- Description: Floor: Wood Laminate
- Level: First
- Area: 162
Heating
- Electric, Central
Cooling
- Central Air, Electric
Appliances
- Included: Dishwasher, Range Hood, Electric Range, Electric Water Heater
Features
- Ceiling Fan(s)
- Windows: Single Pane, None
- Number of fireplaces: 1
- Fireplace features: One, Family Room
Interior area
- Total structure area: 3,655
- Total interior livable area: 2,349 sqft
Property
Parking
- Total spaces: 2
- Parking features: Hard Surface Drv.
- Garage spaces: 2
- Has carport: Yes
- Has uncovered spaces: Yes
Features
- Levels: One
- Stories: 1
- Patio & porch: None
- Fencing: None
- Waterfront features: None
Lot
- Features: Landscaped, Cleared
Details
- Parcel number: 25532
Construction
Type & style
- Home type: SingleFamily
- Architectural style: Traditional
- Property subtype: Site Build, Residential
Materials
- Brick Veneer
- Foundation: Slab
- Roof: Asphalt Shingle
Utilities & green energy
- Electric: Electric Company: Entergy
- Gas: None, Gas Company: None
- Sewer: Public Sewer
- Water: Public, Electric Company: Greater Ouachita
- Utilities for property: Natural Gas Not Available
Community & HOA
Community
- Subdivision: Yesteroaks
HOA
- Has HOA: No
- Amenities included: None
- Services included: None
Location
- Region: West Monroe
Financial & listing details
- Price per square foot: $116/sqft
- Tax assessed value: $172,700
- Annual tax amount: $1,578
- Date on market: 8/26/2025
Estimated market value
$268,400
$255,000 - $282,000
$1,769/mo
Price history
Price history
| Date | Event | Price |
|---|---|---|
| 10/21/2025 | Price change | $273,000-0.7%$116/sqft |
Source: | ||
| 8/26/2025 | Listed for sale | $275,000+17%$117/sqft |
Source: | ||
| 5/12/2025 | Listing removed | $235,000$100/sqft |
Source: | ||
| 3/28/2025 | Price change | $235,000-6%$100/sqft |
Source: | ||
| 3/21/2025 | Price change | $249,900-7.4%$106/sqft |
Source: | ||
Public tax history
Public tax history
| Year | Property taxes | Tax assessment |
|---|---|---|
| 2024 | $1,578 +10.6% | $17,270 +8.6% |
| 2023 | $1,427 +91.4% | $15,906 |
| 2022 | $746 -1.2% | $15,906 |
Find assessor info on the county website
BuyAbility℠ payment
Est. payment
$1,518/mo
Principal & interest
$1295
Property taxes
$127
Home insurance
$96
Climate risks
Neighborhood: 71291
Nearby schools
GreatSchools rating
- 7/10Claiborne SchoolGrades: PK-5Distance: 1 mi
- 7/10West Ridge Middle SchoolGrades: 6-8Distance: 2.6 mi
- 7/10West Monroe High SchoolGrades: 8-12Distance: 2.8 mi
Schools provided by the listing agent
- Elementary: Claiborne O
- Middle: West Ridge Middl
- High: West Monroe High School
Source: NELAR. This data may not be complete. We recommend contacting the local school district to confirm school assignments for this home.
- Loading
- Loading
