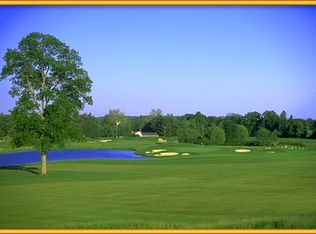Your dream home awaits. Located on the scenic 9th hole of the fabulous Ranch Golf Club gated community, this site features breathtaking golf course views. The proposed home, the "Drake" is a 2,594 square feet Craftsman Style Executive Ranch featuring beautiful stone accents and a great open floor plan. The vaulted Great Room features a stone gas log fireplace and is open to the Kitchen and Dining Room. This plan features a spectacular Master BR Suite and three full bathrooms. It also includes an office with walk-in closet, which could be an additional bedroom. Tray ceilings in Master BR and Dining Room. Energy Saver Branded New Homes represent the "State of the Art" in intelligent, energy efficient new construction.These homes are built tight to minimize outside air flow and are meticulously insulated. This Energy Saver New Home features high performance air sealing and insulation, Energy Star windows, mechanical systems and appliances. MacBuilds has 30 years custom building experience
This property is off market, which means it's not currently listed for sale or rent on Zillow. This may be different from what's available on other websites or public sources.

