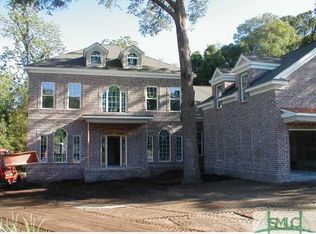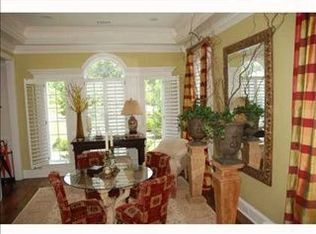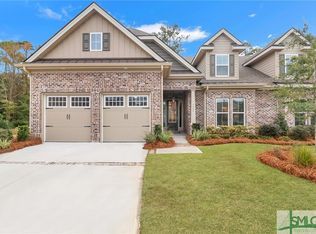Immaculate home with open and airy living in this gated community. This all brick home sits on a lush lot backing up to a natural area buffer from future new construction. As you walk through the door, you are greeted by quality construction from the deep hardwood floors to the detailed trim package. The formal dining room is large enough for the extended family. The living room is warmed by the gas fireplace. The kitchen is open into the family room for all your casual living. Behind the door, the master bedroom awaits with its luxurious bath and a walk in closet to treasures!! Upstairs has plenty of space for the children and a large bonus room for playing. Evenings are spent on the covered patio watching the birds and grilling dinner. A fine place to call home.
This property is off market, which means it's not currently listed for sale or rent on Zillow. This may be different from what's available on other websites or public sources.



