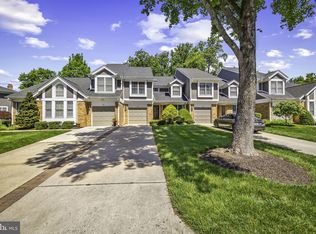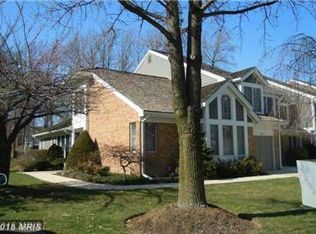DON'T MISS THIS SPACIOUS 3 BEDROOM BARCLAY MODEL WITH GARAGE IN GATED COMMUNITY WITH TENNIS COURTS & POOL. 2 STORY FOYER WITH SKYLIGHT, REMODELED GRANITE KITCHEN WITH STAINLESS APPLIANCES, 1ST FLOOR DEN WITH CROWN MOLDING & CUSTOM BUILT-INS, LARGE LIVING ROOM & DINING ROOM WITH GLEAMING HARDWOOD FLOORS, FIREPLACE & RECESSED LIGHTING THROUGHOUT. MASTER BEDROOM WITH VAULTED CEILING, WALK-IN CLOSET & UPDATED LUXURY BATH WITH GLASS ENCLOSED SHOWER & SOAKING TUB WITH JETS PLUS UPDATED HALL BATH WITH MARBLE FLOOR. LAUNDRY ON 2ND LEVEL. FINISHED LOWER LEVEL FAMILY ROOM & FULL BATH. RELAX ON YOUR LARGE DECK OVERLOOKING PRIVATE REAR TREED YARD. GREAT LOCATION IN COMMUNITY. EXCLUDE DR BUFFET.
This property is off market, which means it's not currently listed for sale or rent on Zillow. This may be different from what's available on other websites or public sources.

