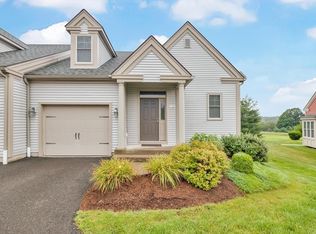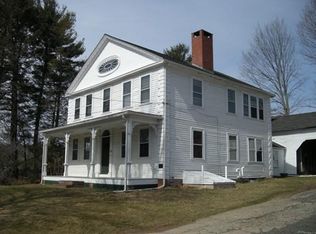Sold for $412,500 on 06/28/24
$412,500
14 Rails End Rd #14, Southwick, MA 01077
3beds
1,657sqft
Condominium, Townhouse
Built in 2013
-- sqft lot
$437,000 Zestimate®
$249/sqft
$2,856 Estimated rent
Home value
$437,000
$393,000 - $485,000
$2,856/mo
Zestimate® history
Loading...
Owner options
Explore your selling options
What's special
Enjoy living in the tranquil and highly sought out Depot Square Condominiums among other well cared for and landscaped condos! This open townhouse/half duplex has a picturesque setting! Fabulous desirable floor plan w/the primary/main bedroom suite on the 1st floor w/its own full bathroom and a 1st floor laundry room/half bath. Wonderful kitchen features island seating, granite countertops and is open to the dining room and large spacious light filled living room with gas fireplace, hardwood floors recessed lights and leads to main bedroom suite. Access your covered trek deck for relaxing from the living room overlooking private wooded and landscaped backyard! This unit is such a great location! 2nd floor has two great sized bedrooms and a full bath. Enjoy easy living, giving you time to do the things you enjoy doing! Have a love for golf? Located near two nearby golf courses, Shaker Farms Country Club and The Ranch Golf Club. Only 20 mins to Bradley International Airport.
Zillow last checked: 8 hours ago
Listing updated: June 29, 2024 at 01:12am
Listed by:
Dawn Currier 413-250-1970,
Keller Williams Realty 413-565-5478,
Dawn Currier 413-250-1970
Bought with:
Oksana Shapovalova
Coldwell Banker Realty - Western MA
Source: MLS PIN,MLS#: 73240155
Facts & features
Interior
Bedrooms & bathrooms
- Bedrooms: 3
- Bathrooms: 3
- Full bathrooms: 2
- 1/2 bathrooms: 1
Primary bedroom
- Features: Bathroom - Full, Closet, Flooring - Wall to Wall Carpet
- Level: First
Bedroom 2
- Features: Closet, Flooring - Wall to Wall Carpet
- Level: Second
Bedroom 3
- Features: Closet, Flooring - Wall to Wall Carpet
- Level: Second
Primary bathroom
- Features: Yes
Bathroom 1
- Features: Bathroom - Full, Bathroom - Double Vanity/Sink, Bathroom - With Shower Stall
- Level: First
Bathroom 2
- Features: Bathroom - Half
- Level: First
Bathroom 3
- Features: Bathroom - With Tub & Shower
- Level: Second
Dining room
- Features: Flooring - Hardwood
- Level: First
Kitchen
- Features: Flooring - Hardwood, Pantry, Countertops - Stone/Granite/Solid, Kitchen Island, Exterior Access, Open Floorplan, Recessed Lighting, Gas Stove, Lighting - Pendant
- Level: First
Living room
- Features: Ceiling Fan(s), Flooring - Hardwood, Deck - Exterior, Exterior Access, Open Floorplan, Recessed Lighting
- Level: First
Heating
- Forced Air, Natural Gas
Cooling
- Central Air
Appliances
- Laundry: Bathroom - Half, Flooring - Stone/Ceramic Tile, First Floor, In Unit
Features
- Flooring: Tile, Carpet, Hardwood
- Has basement: Yes
- Number of fireplaces: 1
- Fireplace features: Living Room
- Common walls with other units/homes: End Unit
Interior area
- Total structure area: 1,657
- Total interior livable area: 1,657 sqft
Property
Parking
- Total spaces: 3
- Parking features: Attached, Garage Door Opener, Off Street, Paved
- Attached garage spaces: 1
- Uncovered spaces: 2
Features
- Patio & porch: Deck
- Exterior features: Deck, Rain Gutters, Professional Landscaping
Details
- Parcel number: 4887012
- Zoning: 0000
Construction
Type & style
- Home type: Townhouse
- Property subtype: Condominium, Townhouse
Materials
- Frame
- Roof: Shingle
Condition
- Year built: 2013
Utilities & green energy
- Electric: Circuit Breakers
- Sewer: Public Sewer
- Water: Public
- Utilities for property: for Gas Range
Community & neighborhood
Community
- Community features: Shopping, Golf
Location
- Region: Southwick
HOA & financial
HOA
- HOA fee: $351 monthly
- Services included: Insurance, Maintenance Structure, Road Maintenance, Maintenance Grounds, Snow Removal
Price history
| Date | Event | Price |
|---|---|---|
| 6/28/2024 | Sold | $412,500-1.8%$249/sqft |
Source: MLS PIN #73240155 Report a problem | ||
| 5/28/2024 | Contingent | $420,000$253/sqft |
Source: MLS PIN #73240155 Report a problem | ||
| 5/18/2024 | Listed for sale | $420,000+53%$253/sqft |
Source: MLS PIN #73240155 Report a problem | ||
| 6/21/2013 | Listing removed | $274,500$166/sqft |
Source: REAL LIVING REALTY PROFESSIONALS, LLC #71543351 Report a problem | ||
| 6/18/2013 | Listed for sale | $274,500$166/sqft |
Source: Real Living Realty Professionals, LLC #71543351 Report a problem | ||
Public tax history
Tax history is unavailable.
Neighborhood: 01077
Nearby schools
GreatSchools rating
- 5/10Powder Mill SchoolGrades: 3-6Distance: 0.9 mi
- 5/10Southwick-Tolland Regional High SchoolGrades: 7-12Distance: 1.1 mi
- NAWoodland Elementary SchoolGrades: PK-2Distance: 0.9 mi

Get pre-qualified for a loan
At Zillow Home Loans, we can pre-qualify you in as little as 5 minutes with no impact to your credit score.An equal housing lender. NMLS #10287.
Sell for more on Zillow
Get a free Zillow Showcase℠ listing and you could sell for .
$437,000
2% more+ $8,740
With Zillow Showcase(estimated)
$445,740
