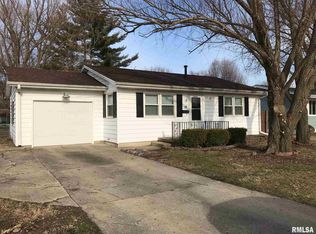Completely turn-key, move-in-ready!! Situated in popular Glen Aire Subdivision, this super sharp Ranch style home boasts a ton of fresh modern upgrades both inside & out!! Offering three bedrooms, two full bathrooms, a fabulous new kitchen with crisp white cabinets, granite counters & new stainless appliances, a beautiful tiled sun room that would also make a cool office space, a bright & clean full basement & even a nice 2.5 car detached garage. A few of the recent upgrades include sleek new flooring, fresh carpet & interior paint, replacement windows, kitchen & bath remodel & new vinyl siding on home & garage.
This property is off market, which means it's not currently listed for sale or rent on Zillow. This may be different from what's available on other websites or public sources.
