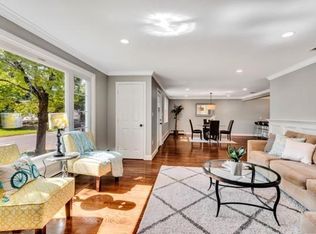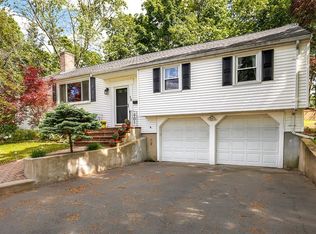Sold for $971,000
$971,000
14 Rachel Rd, Reading, MA 01867
3beds
1,946sqft
Single Family Residence
Built in 1957
0.28 Acres Lot
$970,000 Zestimate®
$499/sqft
$4,059 Estimated rent
Home value
$970,000
$892,000 - $1.05M
$4,059/mo
Zestimate® history
Loading...
Owner options
Explore your selling options
What's special
Welcome to this beautifully updated 3-bedroom, 2-bathroom ranch, featuring an eat-in kitchen, just under a year old, that opens to a spacious dining and living area with a cozy fireplaced living room. This home also boasts a garage for convenient parking and additional storage. Step outside to a private backyard, offering a peaceful retreat with ample space for outdoor enjoyment. The expansive finished basement, complete with its own full bath, offers endless possibilities for additional living space. A screened-in porch overlooks the backyard, perfect for relaxation. The roof and heating system are both under 3 years old, offering peace of mind and energy efficiency. Located in a prime area, just minutes from Rt. 93 and Rt. 95, with Boston only 12 miles away and a quick 30-minute ride on the commuter rail, this home offers a perfect blend of comfort and convenience. Moments to downtown, commuter rail, and schools. THERE WILL NOT BE ANY OPEN HOUSES SO SCHEDULE YOUR APPOINTMENT TODAY!
Zillow last checked: 8 hours ago
Listing updated: April 08, 2025 at 07:39am
Listed by:
Lisa Santilli 978-660-3506,
Classified Realty Group 978-664-0075
Bought with:
Anne Spry
Barrett Sotheby's International Realty
Source: MLS PIN,MLS#: 73338721
Facts & features
Interior
Bedrooms & bathrooms
- Bedrooms: 3
- Bathrooms: 2
- Full bathrooms: 2
Primary bedroom
- Features: Closet, Flooring - Hardwood
- Level: First
- Area: 195
- Dimensions: 15 x 13
Bedroom 2
- Features: Closet, Flooring - Hardwood
- Level: First
- Area: 168
- Dimensions: 14 x 12
Bedroom 3
- Features: Closet, Flooring - Hardwood
- Level: First
- Area: 154
- Dimensions: 14 x 11
Primary bathroom
- Features: No
Bathroom 1
- Features: Bathroom - Full, Bathroom - Tiled With Tub & Shower, Flooring - Stone/Ceramic Tile, Countertops - Stone/Granite/Solid, Remodeled
- Level: First
- Area: 48
- Dimensions: 8 x 6
Bathroom 2
- Features: Bathroom - With Shower Stall
- Level: Basement
- Area: 48
- Dimensions: 8 x 6
Dining room
- Features: Flooring - Hardwood, Open Floorplan
- Level: First
- Area: 144
- Dimensions: 12 x 12
Family room
- Features: Flooring - Wall to Wall Carpet
- Level: Basement
- Area: 780
- Dimensions: 30 x 26
Kitchen
- Features: Flooring - Hardwood, Dining Area
- Level: First
- Area: 144
- Dimensions: 12 x 12
Living room
- Features: Flooring - Hardwood, Window(s) - Picture, Open Floorplan
- Level: First
- Area: 224
- Dimensions: 16 x 14
Heating
- Baseboard, Oil
Cooling
- None
Appliances
- Included: Water Heater, Range, Dishwasher, Disposal, Microwave, Refrigerator, Washer, Dryer, Plumbed For Ice Maker
- Laundry: In Basement, Electric Dryer Hookup, Washer Hookup
Features
- Flooring: Tile, Carpet, Hardwood
- Basement: Full,Finished
- Number of fireplaces: 1
- Fireplace features: Living Room
Interior area
- Total structure area: 1,946
- Total interior livable area: 1,946 sqft
- Finished area above ground: 1,400
- Finished area below ground: 546
Property
Parking
- Total spaces: 5
- Parking features: Attached, Paved Drive, Off Street
- Attached garage spaces: 1
- Uncovered spaces: 4
Features
- Patio & porch: Screened, Patio
- Exterior features: Porch - Screened, Patio, Rain Gutters, Sprinkler System
Lot
- Size: 0.28 Acres
- Features: Cul-De-Sac, Gentle Sloping, Level
Details
- Parcel number: M:011.000000048.0,731518
- Zoning: S15
Construction
Type & style
- Home type: SingleFamily
- Architectural style: Ranch
- Property subtype: Single Family Residence
Materials
- Frame
- Foundation: Concrete Perimeter
- Roof: Shingle
Condition
- Year built: 1957
Utilities & green energy
- Electric: Circuit Breakers
- Sewer: Public Sewer
- Water: Public
- Utilities for property: for Electric Range, for Electric Oven, for Electric Dryer, Washer Hookup, Icemaker Connection
Community & neighborhood
Community
- Community features: Public Transportation, Shopping, Pool, Tennis Court(s), Park, Walk/Jog Trails, Golf, Medical Facility, Conservation Area, Highway Access, House of Worship, Private School, Public School
Location
- Region: Reading
- Subdivision: Small dead end street off of Summer Ave near Joshua Eaton School!
Price history
| Date | Event | Price |
|---|---|---|
| 4/7/2025 | Sold | $971,000+14.2%$499/sqft |
Source: MLS PIN #73338721 Report a problem | ||
| 2/26/2025 | Listed for sale | $850,000+268%$437/sqft |
Source: MLS PIN #73338721 Report a problem | ||
| 6/17/1997 | Sold | $231,000+21.6%$119/sqft |
Source: Public Record Report a problem | ||
| 4/30/1992 | Sold | $190,000$98/sqft |
Source: Public Record Report a problem | ||
Public tax history
| Year | Property taxes | Tax assessment |
|---|---|---|
| 2025 | $8,776 +1.2% | $770,500 +4.1% |
| 2024 | $8,674 +3.2% | $740,100 +10.9% |
| 2023 | $8,403 +3.9% | $667,400 +10% |
Find assessor info on the county website
Neighborhood: 01867
Nearby schools
GreatSchools rating
- 8/10Joshua Eaton Elementary SchoolGrades: K-5Distance: 0.2 mi
- 8/10Walter S Parker Middle SchoolGrades: 6-8Distance: 0.8 mi
- 9/10Reading Memorial High SchoolGrades: 9-12Distance: 1.5 mi
Schools provided by the listing agent
- Elementary: Joshua Eaton
- Middle: Coolidge
- High: Rmhs
Source: MLS PIN. This data may not be complete. We recommend contacting the local school district to confirm school assignments for this home.
Get a cash offer in 3 minutes
Find out how much your home could sell for in as little as 3 minutes with a no-obligation cash offer.
Estimated market value$970,000
Get a cash offer in 3 minutes
Find out how much your home could sell for in as little as 3 minutes with a no-obligation cash offer.
Estimated market value
$970,000

