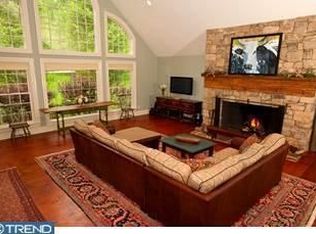Introducing a lovely 4 acre beautifully landscaped property situated on one of Willistown Township's most desirable streets. Discover a graceful home loaded with character, charm and a flexible floor plan. Offering 6 spacious Bedrooms, 4.5 Baths and a most convenient suite on the 1st floor which includes an additional Bedroom and full Bath with its own Kitchenette and Living Area. Hardwood flooring, built-in bookshelves, 4 fireplaces, a back staircase, 1st fl Laundry and neutral d~cor is only a short list of the many fine features. A light filled Kitchen with white painted cabinetry and granite counters is open to the Family Room with a wood burning fireplace. The adjacent Dining Room is elegant and an ideal setting for small or large gatherings. An impressive Living Room with walls of bookshelves, a fireplace and French doors to the rear patio is a wonderful space for entertaining. The Second Floor provides a Master Suite with multiple closets, fireplace and Bath. Additional Bedrooms are all generous in size with good closet space. In the partially finished Lower Level, enjoy the recreation area with wet bar, a separate office and terrific storage space. The detached 3 car garage also provides a storage room and a private multi-purpose suite above with a Kitchen, Bath and two Living Areas. An inviting & sparkling pool is surrounding by patios, mature plantings and a pool house with a full Bath, Changing Rooms and Kitchenette. Both the interior and exterior of this property are designed for everyday living and wonderful recreation! Located in the top rated Great Valley School District with super proximity to a variety of independent schools, Radnor Hunt, Malvern Borough, the train and Chester County's fine dining and spectacular landscape. Welcome to 14 Rabbit Run Road?
This property is off market, which means it's not currently listed for sale or rent on Zillow. This may be different from what's available on other websites or public sources.
