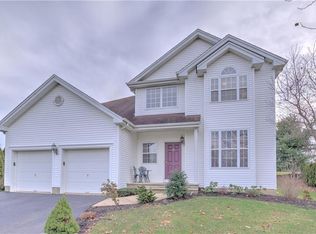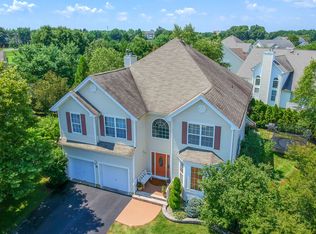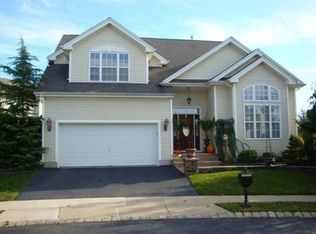NORTH EAST FACING FAIRMONT MODEL BEAUTIFUL 4 BR SINGLE FAMILY HOME. HARDWOOD FLOORS IN LIVING, DINING, FOYER. SPACIOUS KITCHEN WITH STAINLESS STEEL APPLIANCES, BEAUTIFUL PATIO, TWO STORY FAMILY ROOM, TWO STORY FOYER. ALL BED ROOMS UPSTAIRS. BUS TO NYC OUTSIDE COMMUNITY. PARK & RIDE. FORSGATE COMMUNITY. PRICED TO SELL.
This property is off market, which means it's not currently listed for sale or rent on Zillow. This may be different from what's available on other websites or public sources.


