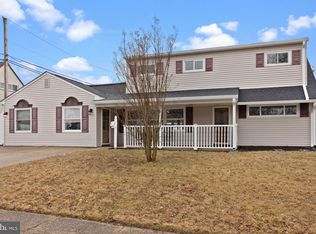Come see this exquisite 4/5 Bedroom, two full bath remodeled double dormer (2004) Colonial in Quincy Hollow, in Middletown Township! The attention to detail shows throughout as you walk into the sunlit living room which leads to a gorgeous open concept kitchen with 18" ceramic tile floors, granite counters, all stainless steel appliances, (1 yr.old LG refrigerator and gas stove), dishwasher,and microwave. New cabinets, back splash, recessed lighting, and stainless steel sink and fixtures. There is an large island with breakfast counter, great for entertaining and gatherings! Settle in and gather around the stone gas fireplace, installed in 2014, with barn timber mantle. There is an adjoining den with carpeting and ceiling fan, and a spacious dining area. On the first level there is a full remodeled bath with ceramic tile floors and shower walls, pedestal sink, fixtures, toilet, and light. The fourth bed room has ceiling fan, and closet. The Laundry room can be converted to a fifth bed room, as a stackable washer and dryer could be moved to a hall closet and hook-up is available. The second level has a master bed room with carpeting, ceiling fan, a 7' x 9' walk in close, which features custom-built red oak shelving, hardwood flooring, and recessed lighting. Also two nice sized bed rooms, with ceiling fans, closets, and bamboo flooring. There are hardwood floors in upstairs hallway. The main bath was remodeled 2015. It features ceramic tile flooring, an elevated 3.5' x 6' soaking tub with a 42" depth. A seamless glass shower stall with ceramic tile walls and base. There are also replaced fixtures, vanity and toilet. This well kept home has many other upgrades such as replaced vinyl siding, an upgraded 200 amp service, and the installation of crown moulding. The garage has been re-insulated, sheet rocked, and electric installed. The main roof is 11 yrs. old. There are two covered patios; the front porch has new concrete 12' x 16' area, and the back patio has a 15' x 17' area. Both patios have a ceiling fan. Central air installed in 2009. The home converted to natural gas and heat in 2013. This truly amazing house is ready for its new owner. Close to shopping, restaurants, and major transportation.
This property is off market, which means it's not currently listed for sale or rent on Zillow. This may be different from what's available on other websites or public sources.
