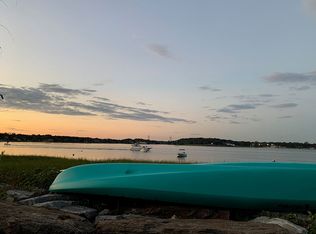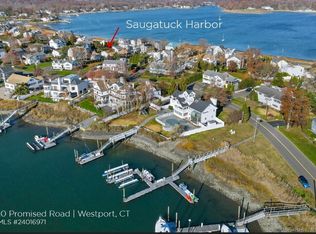An impeccable home with WATERVIEWS throughout! Tucked in the Saugatuck Shores neighborhood, this modern beach house has been designed and curated to create a feel of approachable luxury. The mix of warm beachy woods with smart, smooth finishes and oversized windows play seamlessly together. Upon entry, the main floor welcomes with light wood floors, high ceilings and streamlined kitchen w/seamless integration of storage and top appliances. The dining area flows right into the great room, complete with a wood burning fireplace flanked by floor to ceiling windows with views of Bermuda Lagoon. The whole space overlooks the whimsical backyard think sparkly string lights draped over the effortlessly cool dining table and firepit. There is also an office/bedroom/bath rounding out the main floor, and just a few steps down to the lower level there is an additional rec-room w/mudroom. Upstairs the primary bedroom features beautiful built-ins, waterviews & bright bath w/shower and tub, Two bedrooms, full bath, laundry, and a fun landing space! Continuing to the top floor, a flex room for lounging, play, work, gym includes a cool beverage station by the doors leading to the spectacular roof deck. The views of the Harbor from are just fabulous, its the ultimate outdoor living room. This home is FEMA compliant, a quick drive or bike to the train, Saugatuck shops and dining and just steps to the wonderful boat and water activities that the Saugatuck Shores community enjoys!
This property is off market, which means it's not currently listed for sale or rent on Zillow. This may be different from what's available on other websites or public sources.

