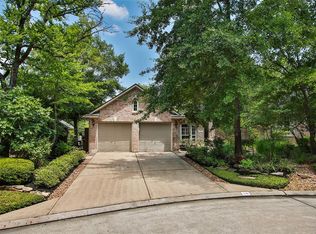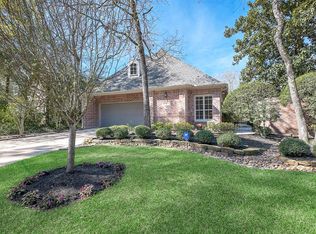Showings begin on Saturday. Located in "Vista Cove", this home features lush landscaping & a beautiful, backyard pergola-covered deck with swing. Welcoming entry is accented by a covered porch & leaded glass front door. Step in to the open concept floor plan, which is adorned with an abundance of natural light. Formal dining & private study, which can also be used as a 3rd bedroom, are just off the entry. Family room boasts picture windows, cozy fireplace, & opens to the kitchen & breakfast nook. Ideally designed for every convenience, the spacious kitchen boasts a wall mounted oven, pantry, island w/cooktop, plenty of cabinet storage, corian counters, & white tile backsplash. Primary bedroom enjoys a sitting area, walk-in closet, & en suite, including walk in shower, soaking tub, dual sinks, & vanity area. Secondary bedroom features custom plantation shutters, conveniently adjacent to secondary full bath. Home is being sold "as-is" by an Estate. Incredible potential in this home!
This property is off market, which means it's not currently listed for sale or rent on Zillow. This may be different from what's available on other websites or public sources.

