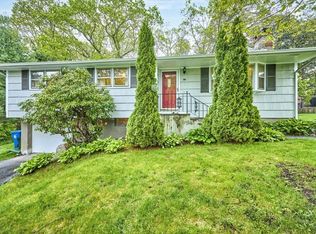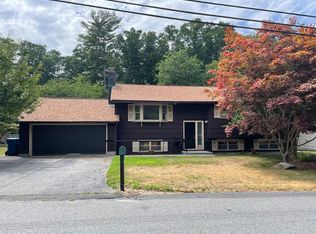Sold for $875,000 on 12/20/23
$875,000
14 Princeton Rd, Burlington, MA 01803
4beds
2,825sqft
Single Family Residence
Built in 1964
0.54 Acres Lot
$995,100 Zestimate®
$310/sqft
$4,553 Estimated rent
Home value
$995,100
$935,000 - $1.06M
$4,553/mo
Zestimate® history
Loading...
Owner options
Explore your selling options
What's special
This property is not just a house; it's a lifestyle. Make it yours & enjoy the combination of indoor comfort and outdoor fun. Step inside and be captivated by the gleaming hardwood floors that flow throughout the main level.The bright family room, adjacent to the kitchen, provides an open & inviting space for gatherings & everyday living. The lower level of this home is a gem. With a dedicated in-home office featuring an exterior entrance - perfect for remote work or a small business. Additional bedroom space and an extra bath create a comfortable & private area for extended family, guests, or a growing household. This spacious living area offers endless possibilities with a primary bedroom upstairs or down. Located on a beautiful corner lot, this property offers a fantastic outdoor space with a half court, patio & a freshly painted deck for all your entertaining needs. Conveniently located to all major amenities – the home you’ve been waiting for has just come on the market.
Zillow last checked: 8 hours ago
Listing updated: December 21, 2023 at 05:42am
Listed by:
Team Sonia Rollins & Associates 781-454-6043,
EXIT Premier Real Estate 781-270-4770
Bought with:
Joanna Schlansky
Elite Realty Experts, LLC
Source: MLS PIN,MLS#: 73173866
Facts & features
Interior
Bedrooms & bathrooms
- Bedrooms: 4
- Bathrooms: 3
- Full bathrooms: 2
- 1/2 bathrooms: 1
Primary bedroom
- Features: Bathroom - Half, Walk-In Closet(s), Closet, Flooring - Hardwood
- Level: First
- Area: 154
- Dimensions: 11 x 14
Bedroom 2
- Features: Closet, Flooring - Hardwood
- Level: First
- Area: 156
- Dimensions: 13 x 12
Bedroom 3
- Features: Closet, Flooring - Hardwood
- Level: First
- Area: 120
- Dimensions: 10 x 12
Primary bathroom
- Features: Yes
Bathroom 1
- Features: Bathroom - Full, Bathroom - With Tub & Shower, Closet - Linen, Flooring - Stone/Ceramic Tile
- Level: First
Bathroom 2
- Features: Bathroom - Half, Flooring - Stone/Ceramic Tile
- Level: First
Bathroom 3
- Features: Bathroom - 3/4, Bathroom - Tiled With Shower Stall, Flooring - Stone/Ceramic Tile, Handicap Accessible, Recessed Lighting
- Level: Basement
Dining room
- Features: Flooring - Hardwood, Recessed Lighting
- Level: Main,First
- Area: 224
- Dimensions: 16 x 14
Family room
- Features: Closet, Closet/Cabinets - Custom Built, Flooring - Laminate, Handicap Equipped, Exterior Access, Open Floorplan, Recessed Lighting, Storage
- Level: Basement
- Area: 759
- Dimensions: 33 x 23
Kitchen
- Features: Flooring - Stone/Ceramic Tile, Dining Area, Countertops - Stone/Granite/Solid, Countertops - Upgraded, Recessed Lighting, Remodeled, Stainless Steel Appliances, Gas Stove, Lighting - Overhead
- Level: Main,First
- Area: 264
- Dimensions: 24 x 11
Living room
- Features: Flooring - Hardwood, Balcony / Deck, Exterior Access, Open Floorplan, Recessed Lighting, Slider, Lighting - Overhead
- Level: Main,First
- Area: 315
- Dimensions: 21 x 15
Office
- Features: Flooring - Stone/Ceramic Tile, Exterior Access, Recessed Lighting
- Level: Basement
- Area: 300
- Dimensions: 20 x 15
Heating
- Forced Air, Natural Gas, Ductless
Cooling
- Central Air, Ductless
Appliances
- Laundry: In Basement
Features
- Recessed Lighting, Closet, Home Office, Wet Bar
- Flooring: Wood, Tile, Laminate, Hardwood, Flooring - Stone/Ceramic Tile
- Basement: Full,Finished,Walk-Out Access,Interior Entry
- Number of fireplaces: 2
- Fireplace features: Dining Room
Interior area
- Total structure area: 2,825
- Total interior livable area: 2,825 sqft
Property
Parking
- Total spaces: 5
- Parking features: Paved Drive, Off Street, Paved
- Uncovered spaces: 5
Features
- Patio & porch: Deck
- Exterior features: Deck, Rain Gutters, Storage, Sprinkler System
Lot
- Size: 0.54 Acres
- Features: Corner Lot, Cleared, Level
Details
- Parcel number: M:000022 P:000028,392355
- Zoning: RO
Construction
Type & style
- Home type: SingleFamily
- Architectural style: Split Entry
- Property subtype: Single Family Residence
Materials
- Frame
- Foundation: Concrete Perimeter
- Roof: Shingle
Condition
- Year built: 1964
Utilities & green energy
- Sewer: Public Sewer
- Water: Public
Community & neighborhood
Community
- Community features: Public Transportation, Shopping, Tennis Court(s), Park, Medical Facility, Laundromat, Highway Access, Private School, Public School
Location
- Region: Burlington
Other
Other facts
- Road surface type: Paved
Price history
| Date | Event | Price |
|---|---|---|
| 12/20/2023 | Sold | $875,000+0.7%$310/sqft |
Source: MLS PIN #73173866 Report a problem | ||
| 12/2/2023 | Pending sale | $869,000$308/sqft |
Source: | ||
| 11/13/2023 | Contingent | $869,000$308/sqft |
Source: MLS PIN #73173866 Report a problem | ||
| 11/9/2023 | Price change | $869,000-2.2%$308/sqft |
Source: MLS PIN #73173866 Report a problem | ||
| 10/25/2023 | Listed for sale | $889,000+97.6%$315/sqft |
Source: MLS PIN #73173866 Report a problem | ||
Public tax history
| Year | Property taxes | Tax assessment |
|---|---|---|
| 2025 | $7,248 +10.4% | $837,000 +13.9% |
| 2024 | $6,567 +3.7% | $734,600 +9% |
| 2023 | $6,335 +1.9% | $673,900 +7.9% |
Find assessor info on the county website
Neighborhood: 01803
Nearby schools
GreatSchools rating
- 5/10Francis Wyman Elementary SchoolGrades: K-5Distance: 0.8 mi
- 7/10Marshall Simonds Middle SchoolGrades: 6-8Distance: 1.7 mi
- 9/10Burlington High SchoolGrades: PK,9-12Distance: 1.3 mi
Schools provided by the listing agent
- Elementary: Francis Wayman
- Middle: Marshallsimonds
- High: Burlington
Source: MLS PIN. This data may not be complete. We recommend contacting the local school district to confirm school assignments for this home.
Get a cash offer in 3 minutes
Find out how much your home could sell for in as little as 3 minutes with a no-obligation cash offer.
Estimated market value
$995,100
Get a cash offer in 3 minutes
Find out how much your home could sell for in as little as 3 minutes with a no-obligation cash offer.
Estimated market value
$995,100

