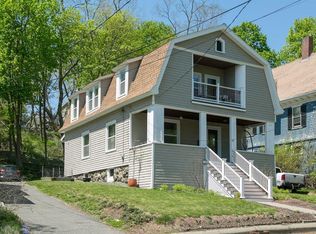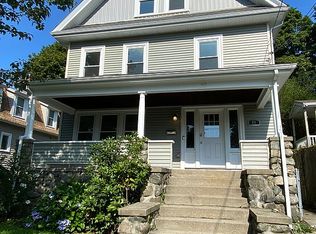Sold for $760,000
$760,000
14 Prentice St, Waltham, MA 02451
3beds
1,900sqft
Single Family Residence
Built in 1910
6,499 Square Feet Lot
$768,600 Zestimate®
$400/sqft
$4,075 Estimated rent
Home value
$768,600
$707,000 - $838,000
$4,075/mo
Zestimate® history
Loading...
Owner options
Explore your selling options
What's special
Nestled in the desirable Highlands locale, this charming, airy, open-concept home combines modern updates with 100+ years of architectural charm. The home boasts a skylit granite kitchen with stainless steel appliances, a sunfilled living room with a masonry fireplace and built-in shelving, and a dining room with an atrium door leading to a relaxing rear deck. Numerous ornate windows fill the space with natural light, offering views of lush foliage and the Boston skyline from the second floor during fall and winter. The home includes four newer Mitsubishi mini-split A/C systems, a 200-amp electrical service, and a newer driveway with an electric car charger. Conveniently located near Prospect Hill, Leary Field, the newly built Wayside bike trail, shops, and public transportation. Enjoy quick access to Rte 128, Rte 2, and the Mass Pike. Don’t miss this opportunity to own a piece of serene living in a fantastic location!
Zillow last checked: 8 hours ago
Listing updated: August 21, 2024 at 02:04pm
Listed by:
Anthony Carestia 781-715-5076,
William Raveis R.E. & Home Services 508-655-4141
Bought with:
James LaPrade
Gibson Sotheby's International Realty
Source: MLS PIN,MLS#: 73254830
Facts & features
Interior
Bedrooms & bathrooms
- Bedrooms: 3
- Bathrooms: 2
- Full bathrooms: 1
- 1/2 bathrooms: 1
Primary bedroom
- Features: Walk-In Closet(s)
- Level: Second
- Area: 190
- Dimensions: 19 x 10
Bedroom 2
- Features: Closet, Flooring - Hardwood
- Level: Second
- Area: 99
- Dimensions: 11 x 9
Bedroom 3
- Features: Closet, Flooring - Hardwood
- Level: Second
- Area: 140
- Dimensions: 14 x 10
Bathroom 1
- Features: Bathroom - Half, Flooring - Stone/Ceramic Tile
- Level: First
- Area: 20
- Dimensions: 5 x 4
Bathroom 2
- Features: Bathroom - Full, Flooring - Stone/Ceramic Tile
- Level: Second
- Area: 70
- Dimensions: 10 x 7
Dining room
- Features: Flooring - Hardwood, Deck - Exterior, Exterior Access, Open Floorplan
- Level: First
- Area: 195
- Dimensions: 15 x 13
Kitchen
- Features: Flooring - Stone/Ceramic Tile, Countertops - Stone/Granite/Solid, Stainless Steel Appliances
- Level: First
- Area: 360
- Dimensions: 24 x 15
Living room
- Features: Flooring - Hardwood
- Level: First
- Area: 390
- Dimensions: 26 x 15
Heating
- Forced Air, Natural Gas
Cooling
- Ductless
Appliances
- Included: Gas Water Heater, Range, Dishwasher, Disposal, Microwave, Refrigerator, Washer, Dryer
- Laundry: First Floor, Washer Hookup
Features
- Wainscoting, Lighting - Overhead, Sun Room, Wired for Sound
- Flooring: Wood, Flooring - Vinyl
- Windows: Picture, Screens
- Basement: Full
- Number of fireplaces: 1
- Fireplace features: Living Room
Interior area
- Total structure area: 1,900
- Total interior livable area: 1,900 sqft
Property
Parking
- Total spaces: 3
- Parking features: Shared Driveway, Off Street
- Uncovered spaces: 3
Features
- Patio & porch: Porch
- Exterior features: Porch, Rain Gutters, Screens
Lot
- Size: 6,499 sqft
- Features: Easements
Details
- Parcel number: M:058 B:003 L:0002,835536
- Zoning: 1
Construction
Type & style
- Home type: SingleFamily
- Architectural style: Bungalow
- Property subtype: Single Family Residence
Materials
- Frame
- Foundation: Stone
- Roof: Shingle,Rubber
Condition
- Year built: 1910
Utilities & green energy
- Electric: Circuit Breakers, 200+ Amp Service
- Sewer: Public Sewer
- Water: Public
- Utilities for property: for Gas Range, for Gas Oven, Washer Hookup
Community & neighborhood
Community
- Community features: Public Transportation, Shopping, Park, Walk/Jog Trails, Medical Facility, Laundromat, Bike Path, Conservation Area, Highway Access, House of Worship, Public School, University
Location
- Region: Waltham
- Subdivision: Highlands
Price history
| Date | Event | Price |
|---|---|---|
| 8/16/2024 | Sold | $760,000-2.4%$400/sqft |
Source: MLS PIN #73254830 Report a problem | ||
| 7/19/2024 | Contingent | $779,000$410/sqft |
Source: MLS PIN #73254830 Report a problem | ||
| 6/19/2024 | Listed for sale | $779,000+29.9%$410/sqft |
Source: MLS PIN #73254830 Report a problem | ||
| 4/2/2021 | Sold | $599,625-7%$316/sqft |
Source: MLS PIN #72770828 Report a problem | ||
| 1/15/2021 | Price change | $644,900-2.3%$339/sqft |
Source: Coldwell Banker Realty - Waltham #72770828 Report a problem | ||
Public tax history
| Year | Property taxes | Tax assessment |
|---|---|---|
| 2025 | $6,252 +2.1% | $636,700 +0.3% |
| 2024 | $6,121 +2.9% | $635,000 +10.1% |
| 2023 | $5,951 -13% | $576,600 -6% |
Find assessor info on the county website
Neighborhood: 02451
Nearby schools
GreatSchools rating
- 2/10Thomas R Plympton Elementary SchoolGrades: K-5Distance: 0.5 mi
- 7/10John F Kennedy Middle SchoolGrades: 6-8Distance: 1.5 mi
- 3/10Waltham Sr High SchoolGrades: 9-12Distance: 1.6 mi
Schools provided by the listing agent
- Elementary: Plympton
- Middle: Mcdevitt Middle
- High: Waltham High
Source: MLS PIN. This data may not be complete. We recommend contacting the local school district to confirm school assignments for this home.
Get a cash offer in 3 minutes
Find out how much your home could sell for in as little as 3 minutes with a no-obligation cash offer.
Estimated market value$768,600
Get a cash offer in 3 minutes
Find out how much your home could sell for in as little as 3 minutes with a no-obligation cash offer.
Estimated market value
$768,600

